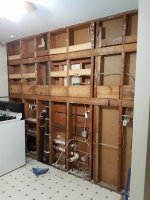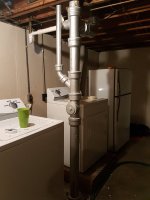Ryanfornkohl
New Member
The black cast iron pipe to the left of the stack....is this a vent? It does not connect to anything other than the stack. It connects at the basement (also same pipe on left but is painted silver.) 53" above basement floor and runs parallel along stack until it rises 39" above finish floor and then ties back into stack. Is this a wet vent? I've been doing some reading and can't seem to determine what is going on. Long story short, starting to think I should have hired a licensed plumber before getting into this. Thanks


