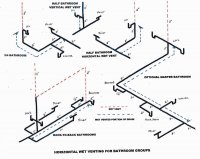I am redoing a basement (on slab) bath. I need to tie into the main 4" CIP which is under the slab, and am trying to plan things out, and I am unsure if this initial plan I have is ok in terms of venting/tee and would appreciate any help.
Red lines are the new lines I will add, and I would really like to have the vent line go up either inside one of the depicted walls, or anywhere around the HWH.
Is it ok to run one vent, right where the shower tees into the new 3" toilet line, using something like this with the side outlet being the vent,
https://www.supplyhouse.com/Spears-P416-337-3-PVC-DWV-Sanitary-Tee-w-1-1-2-Left-Side-Inlet
Thanks -
Red lines are the new lines I will add, and I would really like to have the vent line go up either inside one of the depicted walls, or anywhere around the HWH.
Is it ok to run one vent, right where the shower tees into the new 3" toilet line, using something like this with the side outlet being the vent,
https://www.supplyhouse.com/Spears-P416-337-3-PVC-DWV-Sanitary-Tee-w-1-1-2-Left-Side-Inlet
Thanks -
Last edited by a moderator:

