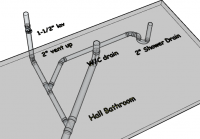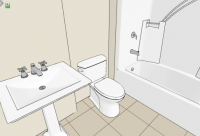Is this looking OK? No rolled wyes or tees. Everything connecting at the same level, about. Shower 2" routing around the WC 3" to drain into the 2" which is serving as the vent for the shower and the WC.
Under-slab basement bath DVW scheme
- Thread starter 3D Artist
- Start date


