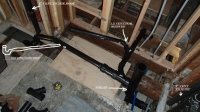David74
New Member
Hi guys,here is a picture of my current project.Both showers will go to the 3" ABS to toilet and than down to the main stack.The toilet is vented with 2" going up to the roof.( right side of the photo ).
What i would to do is somehow tie both showers to the existing 2" vent to the left ( which starts here it doesn't vent anything else and also goes up to the roof).That vent goes under the floor joist and use to vent the old toilet.
How do i do this ?
Scenario 1.Do i need to run two separate pipes from each shower or can i somehow connect the vents from both showers under the joists and from there connect it under the floor to the main 2" vent going to the roof.What kind of fitting should i use ?
Scenario 2.Run the shower on the right direct to the 3"pipe without the current Y and just vent the seond shower to the left with existing 2" vent ,which could vent both showers )That would be the easier way.Will that work or will i have clogging problems down the road.
)That would be the easier way.Will that work or will i have clogging problems down the road.
Thank you so much for your help.
What i would to do is somehow tie both showers to the existing 2" vent to the left ( which starts here it doesn't vent anything else and also goes up to the roof).That vent goes under the floor joist and use to vent the old toilet.
How do i do this ?
Scenario 1.Do i need to run two separate pipes from each shower or can i somehow connect the vents from both showers under the joists and from there connect it under the floor to the main 2" vent going to the roof.What kind of fitting should i use ?
Scenario 2.Run the shower on the right direct to the 3"pipe without the current Y and just vent the seond shower to the left with existing 2" vent ,which could vent both showers
Thank you so much for your help.

