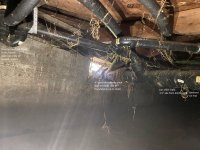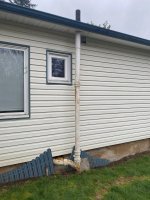Hey guys! Hope all is well and everybody is staying safe.
I'm coming down the home stretch (or so I thought) of a bathroom remodel that is over budget and behind schedule, lol. The last major project was to replace the tub with a shower, being as its such a small space. Initially my plan was just to tie the shower drain into the existing tub drain, but then I discovered the shower requires a 2" drain and the tub only has a 1.5". Fortunately my main stack exits just outside the bathroom. I went under the house yesterday to see what I was dealing with and was a little suprised with what I found, see attached picture.
Basically my house has 5 total drains- the laundry room is at the far end of the house and has a AAV, the drain line runs from there to the kitchen sink which also has an AAV (both were at some point before I came into the picture converted from S-traps). This line connects to the back side of the 3"(?) ABS pipe in the photo. The bathroom sink also has an AAV and connects as shown below. The tub doesn't appear to have any vent but is likely close enough to the main stack. The toilet appears to be the only part of the system connected to the original cast iron plumbing.
Just outside the wall there is a 4" main stack which runs to my septic tank. My main question is- how would you go about replacing this? I am likely going to call in a pro, but wanted to get some ideas. My thought was rip out all the ABS and do a dual 2" wye, one side running to the shower and one side running to another wye where the bathroom sink can tie in, and then tie in the existing drain from laundry/kitchen sink to that. Obviously would keep a cleanout on the end like there is now. Thoughts?
Also, would the shower need an AAV (or if not required would it improve its draining?) I guesstimate the shower drain to be about 4' or so away from the main stack.
I'm coming down the home stretch (or so I thought) of a bathroom remodel that is over budget and behind schedule, lol. The last major project was to replace the tub with a shower, being as its such a small space. Initially my plan was just to tie the shower drain into the existing tub drain, but then I discovered the shower requires a 2" drain and the tub only has a 1.5". Fortunately my main stack exits just outside the bathroom. I went under the house yesterday to see what I was dealing with and was a little suprised with what I found, see attached picture.
Basically my house has 5 total drains- the laundry room is at the far end of the house and has a AAV, the drain line runs from there to the kitchen sink which also has an AAV (both were at some point before I came into the picture converted from S-traps). This line connects to the back side of the 3"(?) ABS pipe in the photo. The bathroom sink also has an AAV and connects as shown below. The tub doesn't appear to have any vent but is likely close enough to the main stack. The toilet appears to be the only part of the system connected to the original cast iron plumbing.
Just outside the wall there is a 4" main stack which runs to my septic tank. My main question is- how would you go about replacing this? I am likely going to call in a pro, but wanted to get some ideas. My thought was rip out all the ABS and do a dual 2" wye, one side running to the shower and one side running to another wye where the bathroom sink can tie in, and then tie in the existing drain from laundry/kitchen sink to that. Obviously would keep a cleanout on the end like there is now. Thoughts?
Also, would the shower need an AAV (or if not required would it improve its draining?) I guesstimate the shower drain to be about 4' or so away from the main stack.


