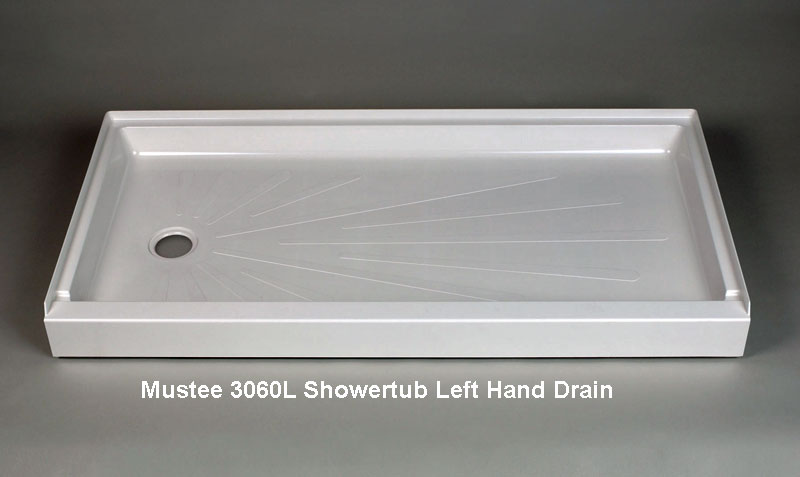Hello all. I'm hoping to get some advice on a tub to shower conversion that I want to do. Actually didn't want to do this for a couple more years but a shower leak made the project a bit more urgent. The old shower (top of pic 1) is going to be made into a linen closet.
I'm assuming the pipe running to the right at the bottom of the t is the actual drain line. The best way I can see to get the 2" drain for the shower is to replace the double san t (I guess that's what that is called) with a san t to the vent, a 90 from the bottom of the san t to the drain line and the 2" shower drain line with p trap on the horizontal side. The run to the old shower will be eliminated since it will be a closet now.
Am I on the right track or way off and there is a better way to do this?
Also, just out of curiosity, does the way this was ran originally meet code? Looks like a S trap to me but I'm not a plumber. From what I've read, every drain except toilet needs a p trap but was wondering if there is something unusual about this setup and it being right at a vent that makes a p trap unnecessary if this actually isn't a p trap. Thanks!



I'm assuming the pipe running to the right at the bottom of the t is the actual drain line. The best way I can see to get the 2" drain for the shower is to replace the double san t (I guess that's what that is called) with a san t to the vent, a 90 from the bottom of the san t to the drain line and the 2" shower drain line with p trap on the horizontal side. The run to the old shower will be eliminated since it will be a closet now.
Am I on the right track or way off and there is a better way to do this?
Also, just out of curiosity, does the way this was ran originally meet code? Looks like a S trap to me but I'm not a plumber. From what I've read, every drain except toilet needs a p trap but was wondering if there is something unusual about this setup and it being right at a vent that makes a p trap unnecessary if this actually isn't a p trap. Thanks!

