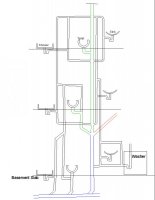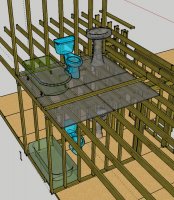Two story with basement built in 50's with 4" cast iron main and vent. I want replace everything during the 1st and 2nd floor bathroom remodels and later lower the floor in the root cellar and stub for a bathroom/laundry room.
(Right now the main leaves at only 24" below ground level (and first floor joists) and connects to a clay tile lateral. I just want to make sure I've accounted for the venting if I do end up finishing the basement and replacing the sewer main)
Black = 2"
Green = 3"
Blue = 4"
Red = 3" Branch lines from other parts of the house with their own vent stacks.
The design looks compliant to me based on my learning... or am i missing something or doing something stupid?
Thanks,
Paul
(Right now the main leaves at only 24" below ground level (and first floor joists) and connects to a clay tile lateral. I just want to make sure I've accounted for the venting if I do end up finishing the basement and replacing the sewer main)
Black = 2"
Green = 3"
Blue = 4"
Red = 3" Branch lines from other parts of the house with their own vent stacks.
The design looks compliant to me based on my learning... or am i missing something or doing something stupid?
Thanks,
Paul


