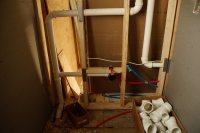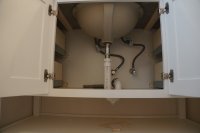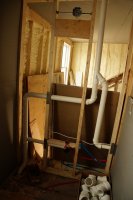qwerty
New Member
Hi,
We had a contractor/plumber add a bath in a newly built dormer; my wife is very upset that the nice new vanity was "butchered" (her words).
I have seen another thread where this had to be done - but our question is, since this was new construction, did it? It seems that raising the drain entry in the wall would have prevented this. Or is there a code requirement for the height of this entry? I've attached pictures of the rough and the result.
At this point we're going to live with it, but I would like to understand if it had to be this way or not.
Thanks
We had a contractor/plumber add a bath in a newly built dormer; my wife is very upset that the nice new vanity was "butchered" (her words).
I have seen another thread where this had to be done - but our question is, since this was new construction, did it? It seems that raising the drain entry in the wall would have prevented this. Or is there a code requirement for the height of this entry? I've attached pictures of the rough and the result.
At this point we're going to live with it, but I would like to understand if it had to be this way or not.
Thanks




