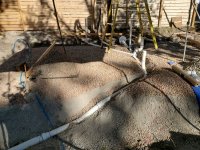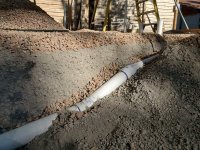Adam Doyle
New Member
I building a one bed on bath unit in my backyard and connecting the sewer line from the unit back to my house. I had an inspector(young guy, pretty new at his job) come by today and fail me for the ~12" drop from the plumbing elevation under the slab on grade to transition to the elevation of the sewer line just outside the footprint of the building. He said that the 21.5 degree fitting at the bottom of the drop was going to cause clog issues, but I'm skeptical that a minimal transition would actually cause any problems. His solution was to cut the double 21.5 degree drop out and have a continuous steeper pipe coming down from the 45 degree turn in the slab all the way down to the reducer (3" to 4"). I mentioned that doing that would create greater than a 1/2" per slope and that the particles would be left behind. I don't feel like his solution is any better than what I already have installed.
Does my dual 21.5 degree drop seem acceptable for code? ( Im located in Utah)
Should I just leave as is and have a different inspector come out to see if they say the same thing?
Any help is appreciated!
Does my dual 21.5 degree drop seem acceptable for code? ( Im located in Utah)
Should I just leave as is and have a different inspector come out to see if they say the same thing?
Any help is appreciated!


