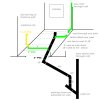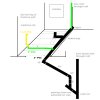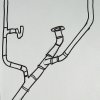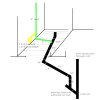not rationalizing a bad job at all. AM actively looking for a solution that will work AND that is workable in the current construction of the room, i.e. not weaken existing structures AND that will not just look crummy. i know what looks good and not, i know what is inside and around these walls. i know how it looks in the book. what i don't know is some of the things that might actually work.
the best job, to me, is the one that works on all levels. so i'm just fishing around the edges of what i don't know, trying to understand better what the issues and possibilities might be.
can i run the vent pipe outside the wall and just paint it? if so, that might be aesthetically better than building a box around it.
would 3-4" of 1 1/4 trap tail direclty into 3" vertical drain pipe be self-venting, non-siphoning?
can i lengthen the pipe beneath sink to lower the trap? if so, how low dare i go with that? i think i need to drop it a least a little bit, so there's room for the studor, if i went that route, but don't want to drop it too far and make a too long, smelly drain pipe.
there is not really room for the pipe in the wall. the wall is 2x2 furring plus a little bit on the back of that, in some spots, but not dependably. one section of that wall was filled in years ago with concrete, sticking out an inch or more beyond the masonry surface. so furring was a bit difficult and there's no easy route inside that wall to the roof. so even if i tore a path floor to ceiling, close to the sink, it would still need to bump out of the wall significantly, which would be okay aesthetically, but might weaken the overall structure of the wall in ways that would be hard to put right.
looking again at running the pipe outside of the wall, but probably the studor is the way to go. so how/much to drop the trap can i drop the trap to make room for it?




