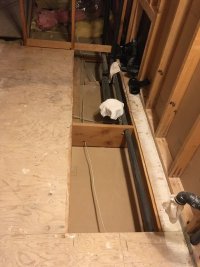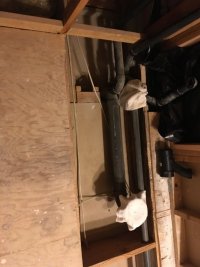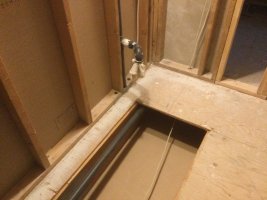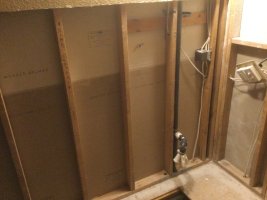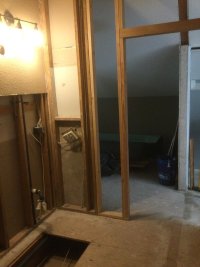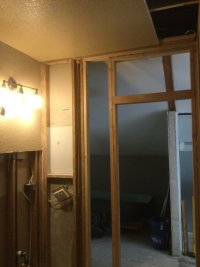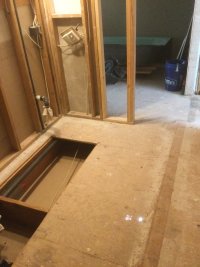TheGreek
New Member
I have a toilet that is to be moved A few feet down the wall. The existing pipe, a 3 inch ABS pipe, runs in cavity made by the second floor truss bays. The truss members cannot be cut. The pipe runs to the edge of the bathroom and then drops down and interior wall to the ground floor.
THe existing pipe center line is 12.5 inches from the existing stud wall (sheetrock off). I need about a 15 inch center. The current length of the pipe is about 4 feet. The final total length of the pipe will be 90 inches. I measured the top of the pipe at the drop and it is 6.25 inch below the deck. I did the slope measurements and I have the room within the bay. I also stuck coupling with a 2 inch tee and I can make the 45 degree or better angle to back haul a parallel vent line.
I do not want to use and off set toilet flange. We are re-creating a 1933 bathroom with all original fixtures (I know, I know).
I have been strongly advised by some folks that deal in old fixtures to use a full 4 inch flange not a 3/4 flange as turbulence can cause issues with the larger water dump At the bowl.
That can be done with one of the big cast iron flanges an ABS fitting, although how to glue it is masking me wonder. The nipple on the underside of these old “Standard” toilets are much longer than the newer ones. It may be that the wax seal is supposed to deal with that issue.
What I really need help with is the 2 inches more I need from the wall. I see that there are 2.5 inch “doglegs” made of PVC in 3 inch pipe. That would solve the problem. I also see that Oatley makes a PVC to ABS transition cement to mix PVC and ABS.
My question is:
Should I place the dog leg as close to the end where the pipe head from horizontal to vertical, in the middle or just below the toilet after the 90 ? My existing plan was to use the 3 inch coupling with 2 inch tee for the vent to couple the main 3 inch line. That would be within 5 feet of the toilet and meet code. If anyone every looked at it
This room is going to get a extra layer of plywood, then a mud job then very expensive old school hex tile. I never want to have to tear it up.
Thoughts and ideas?
Thanks, James


THe existing pipe center line is 12.5 inches from the existing stud wall (sheetrock off). I need about a 15 inch center. The current length of the pipe is about 4 feet. The final total length of the pipe will be 90 inches. I measured the top of the pipe at the drop and it is 6.25 inch below the deck. I did the slope measurements and I have the room within the bay. I also stuck coupling with a 2 inch tee and I can make the 45 degree or better angle to back haul a parallel vent line.
I do not want to use and off set toilet flange. We are re-creating a 1933 bathroom with all original fixtures (I know, I know).
I have been strongly advised by some folks that deal in old fixtures to use a full 4 inch flange not a 3/4 flange as turbulence can cause issues with the larger water dump At the bowl.
That can be done with one of the big cast iron flanges an ABS fitting, although how to glue it is masking me wonder. The nipple on the underside of these old “Standard” toilets are much longer than the newer ones. It may be that the wax seal is supposed to deal with that issue.
What I really need help with is the 2 inches more I need from the wall. I see that there are 2.5 inch “doglegs” made of PVC in 3 inch pipe. That would solve the problem. I also see that Oatley makes a PVC to ABS transition cement to mix PVC and ABS.
My question is:
Should I place the dog leg as close to the end where the pipe head from horizontal to vertical, in the middle or just below the toilet after the 90 ? My existing plan was to use the 3 inch coupling with 2 inch tee for the vent to couple the main 3 inch line. That would be within 5 feet of the toilet and meet code. If anyone every looked at it
This room is going to get a extra layer of plywood, then a mud job then very expensive old school hex tile. I never want to have to tear it up.
Thoughts and ideas?
Thanks, James
Last edited by a moderator:

