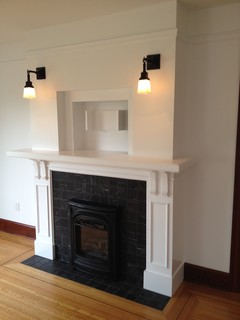ShowerDude
Showers
Just to make it clear , you can not install the uncoupling membrane directly on top of the wood planks .
valid point Roberto, may be common sense to US , but everyone else reading should get that point......
Just to make it clear , you can not install the uncoupling membrane directly on top of the wood planks .
The plank subfloor is clearly not recommended , even with the use of an uncoupling membrane -- and Without adding a minimum of 1/2 inch ply on top -- bridging gaps -- . I could also say that the T&G recommendation is also no respected , even with the addition of a ply on top .
Playing by the rules -- TCNA -- I would say you can not achieve the desired '' floor timed out with that wood floor. ''
Then there is the other option -- not sanctioned by the TCNA but "S" -- where the
D-W16-T-14
is shown . I would prefer to have blocked joints , instead of the T&G , but there is really careful work to be performed .
Do you want to take the risk ? "S'' is manufacturing only the uncoupling membrane ......the rest of the job rely on structural wood construction , mortar and grout products choosing and the so called experienced installer .
Why did the old tile job fail? Do we have any idea?
That is just odd.

Looks like you are building a tank RSCB. Any solid blocking planned?
But of course... All tanks need blocking !!!
14-16 OC should do it....
I wonder why laticrete wont allow use of a medium bed over strata mat......any idea John?
Probably the same reason why Schluter doesn't allow a typical latex modified mortar over Ditra...it takes forever to dry. Throw in an extra deep layer, even with their small holes in the Strata_Mat, and it still could take a very long time for it to dry out. Until a modified (latex based) mortar dries, it can allow the tile to move and movement once the cement has spiked (cured), means it's not being held together by much.I wonder why laticrete wont allow use of a medium bed over strata mat......any idea John?
Could you not use a proper crack isolation membrane like NobleSeal CIS over say 1/4" cement board. Then pick any thin-set?
RSCB said:How would you buildup in your opinion?? .....really no good way to decouple my top layer of ply from cleated 3/4" and joists.....tricky floor job here. rules all bent.
This is awkward, but...
It looks like you're using an ad blocker. We get it, but (1) terrylove.com can't live without ads, and (2) ad blockers can cause issues with videos and comments. If you'd like to support the site, please allow ads.
If any particular ad is your REASON for blocking ads, please let us know. We might be able to do something about it. Thanks.