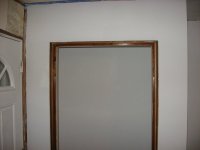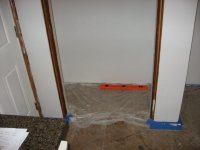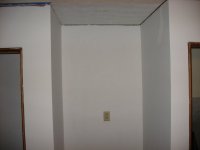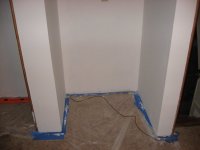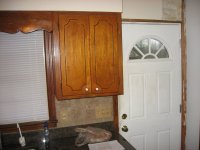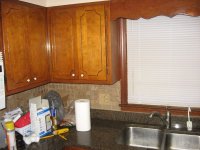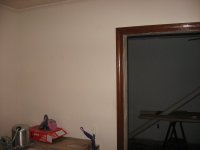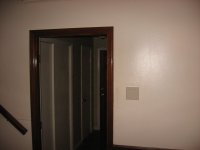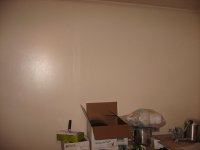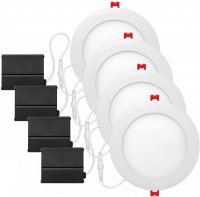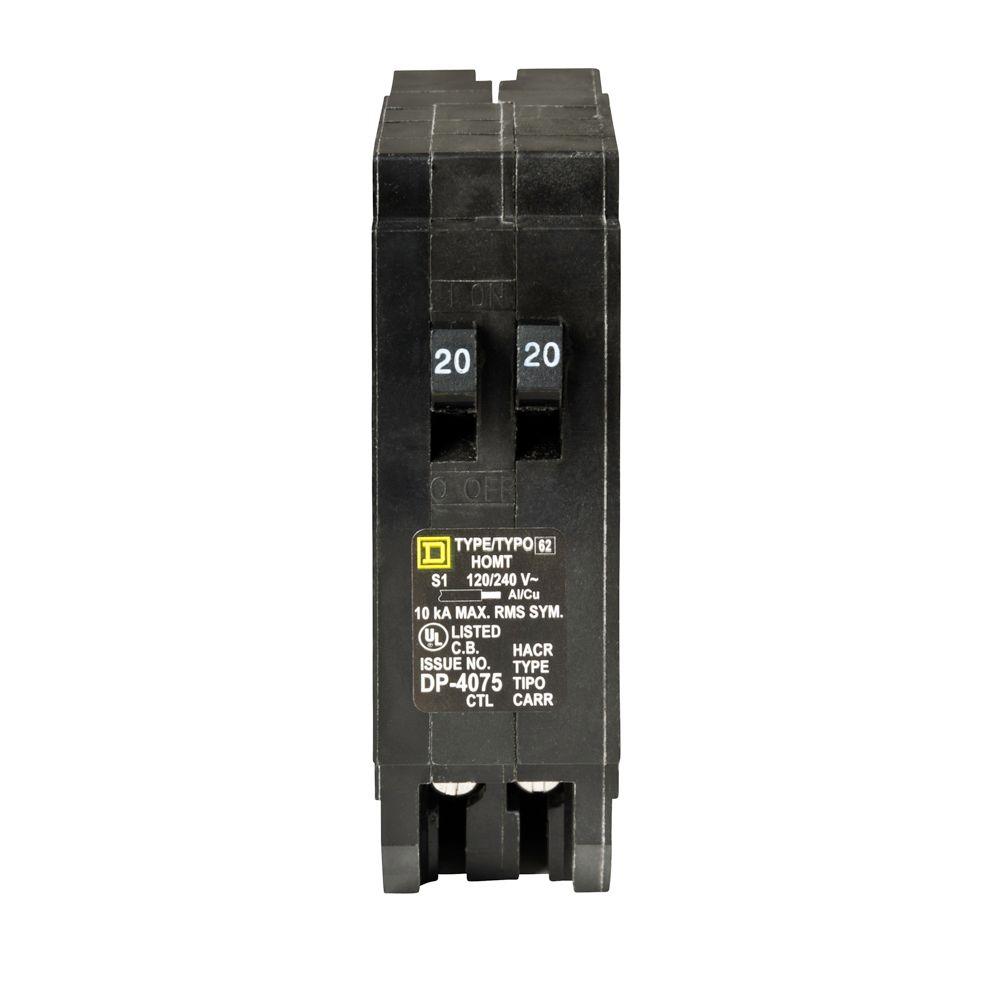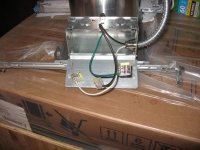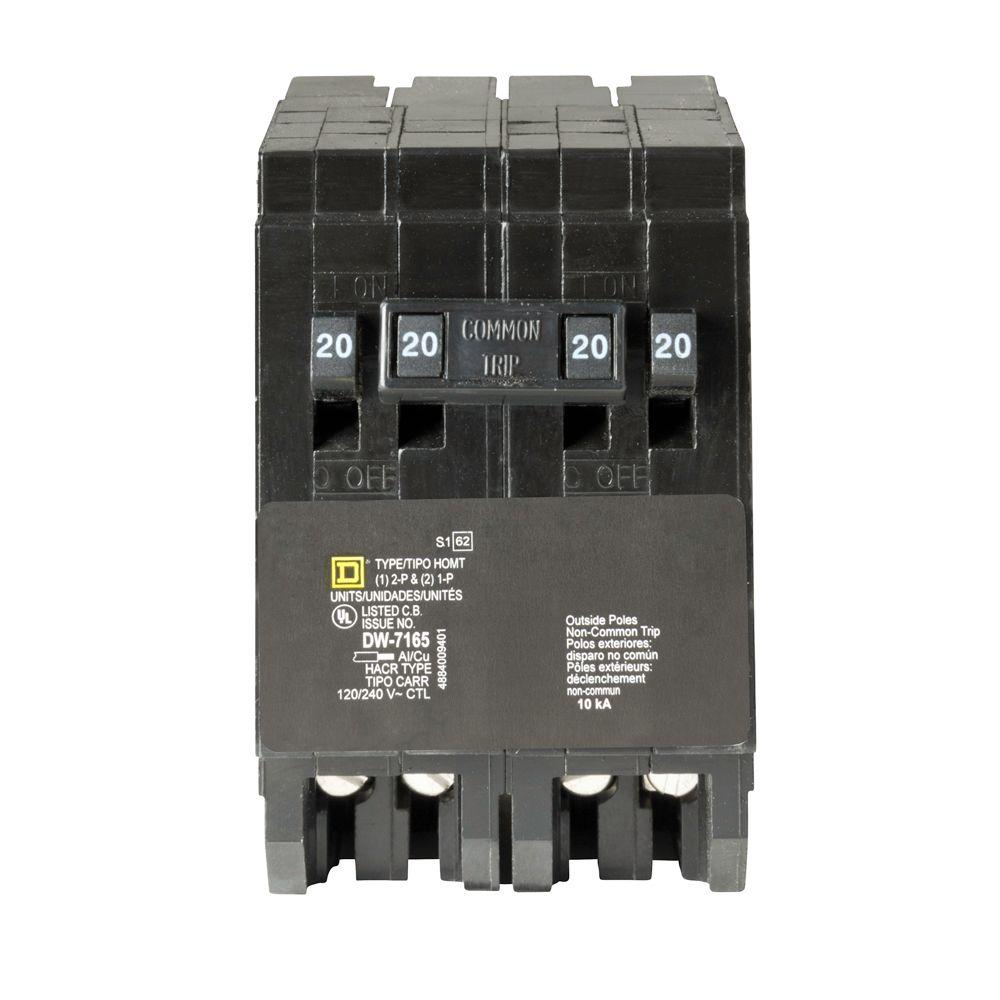Thomas K
Member
Here are photos of the first floor room that holds breaker panel. I can't think of anywhere to install a subpanel but on other side of window in photo 1910 and 1902, or in the interior wall in photo 1900. Freezer will sit in corner of photo 1905. I am not even sure the wall framing is adequate. It was drilled with countersunk holes and screwed into the cement block. I will upload photos of kitchen in separate post so things don't get mixed up.
Cables for kitchen outlets come in from attic area, photo 1920, so will difficult to access. I did some more outlet testing after work today. I was wrong about the refrigerator outlet, as it's on a dedicated circuit. Dining room outlets are on different circuit than kitchen outlets.
Kitchen light (has a ceiling fan in kitchen), dining room light (also ceiling fan), fluorescent over kitchen sink, 2 floodlights outside door, dishwasher, and convection oven outlet (which is supposed to be wiring for stove exhaust hood) are tied into one 20 amp breaker, 14-2 NM wire.
Three non-GFCI outlets around kitchen counter are on one circuit.
I have three legs left in the original breaker box, one of which is earmarked for a dedicated freezer outlet.
Cables for kitchen outlets come in from attic area, photo 1920, so will difficult to access. I did some more outlet testing after work today. I was wrong about the refrigerator outlet, as it's on a dedicated circuit. Dining room outlets are on different circuit than kitchen outlets.
Kitchen light (has a ceiling fan in kitchen), dining room light (also ceiling fan), fluorescent over kitchen sink, 2 floodlights outside door, dishwasher, and convection oven outlet (which is supposed to be wiring for stove exhaust hood) are tied into one 20 amp breaker, 14-2 NM wire.
Three non-GFCI outlets around kitchen counter are on one circuit.
I have three legs left in the original breaker box, one of which is earmarked for a dedicated freezer outlet.
Attachments
-
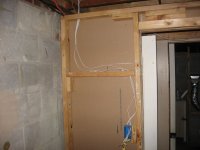 IMG_1900.JPG65.2 KB · Views: 175
IMG_1900.JPG65.2 KB · Views: 175 -
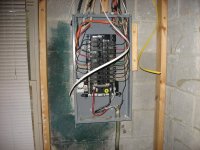 IMG_1901.JPG103 KB · Views: 197
IMG_1901.JPG103 KB · Views: 197 -
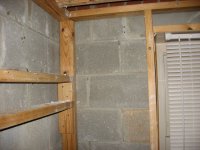 IMG_1902.JPG91.1 KB · Views: 183
IMG_1902.JPG91.1 KB · Views: 183 -
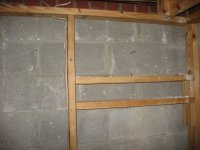 IMG_1903.JPG84.5 KB · Views: 175
IMG_1903.JPG84.5 KB · Views: 175 -
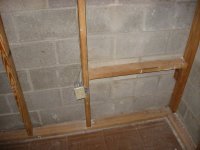 IMG_1904.JPG77.5 KB · Views: 170
IMG_1904.JPG77.5 KB · Views: 170 -
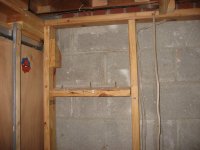 IMG_1905.JPG83.3 KB · Views: 170
IMG_1905.JPG83.3 KB · Views: 170 -
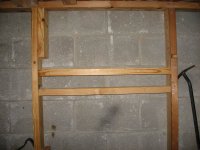 IMG_1906.JPG87.6 KB · Views: 175
IMG_1906.JPG87.6 KB · Views: 175 -
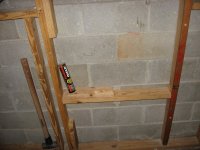 IMG_1907.JPG83.8 KB · Views: 193
IMG_1907.JPG83.8 KB · Views: 193 -
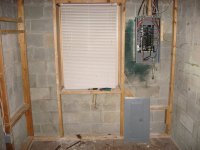 IMG_1910.JPG86.7 KB · Views: 169
IMG_1910.JPG86.7 KB · Views: 169

