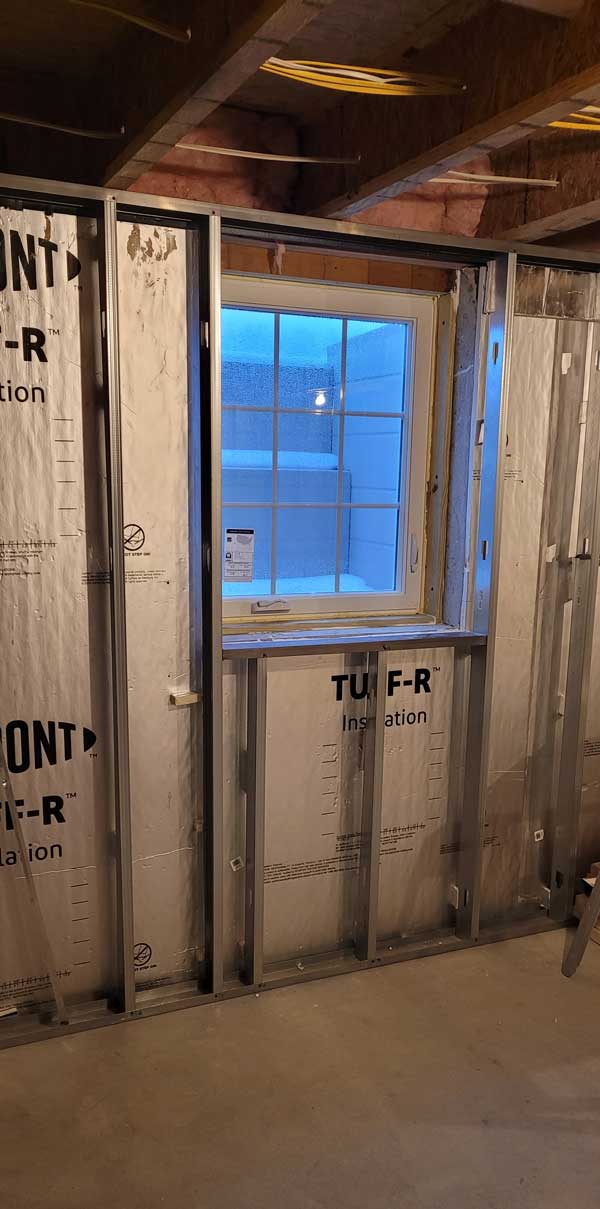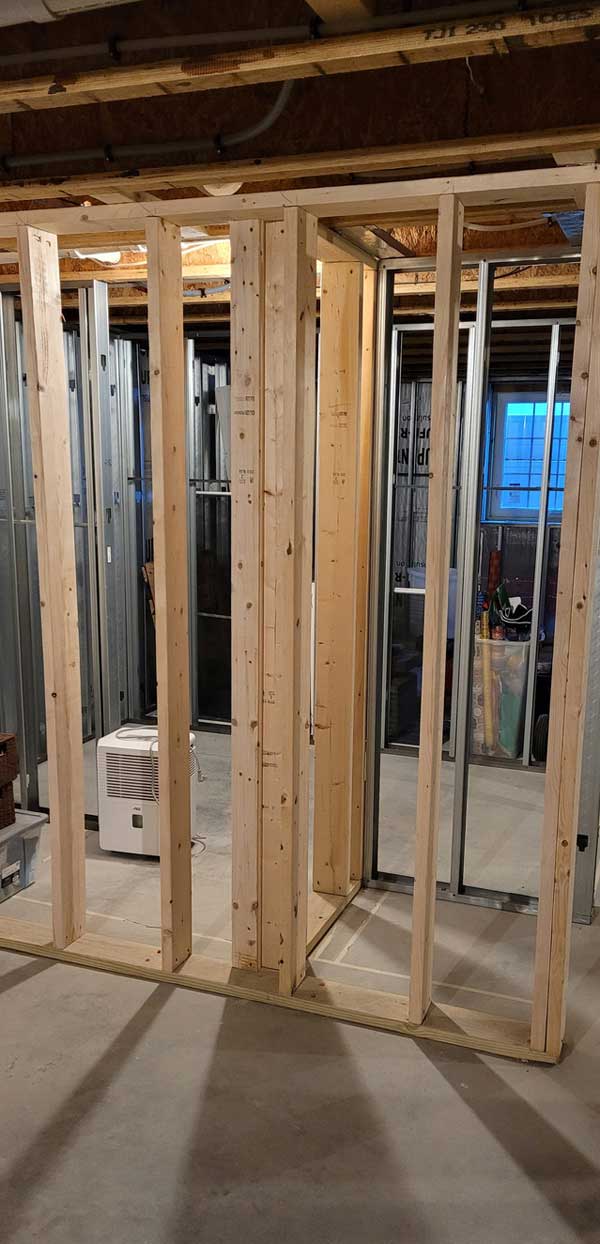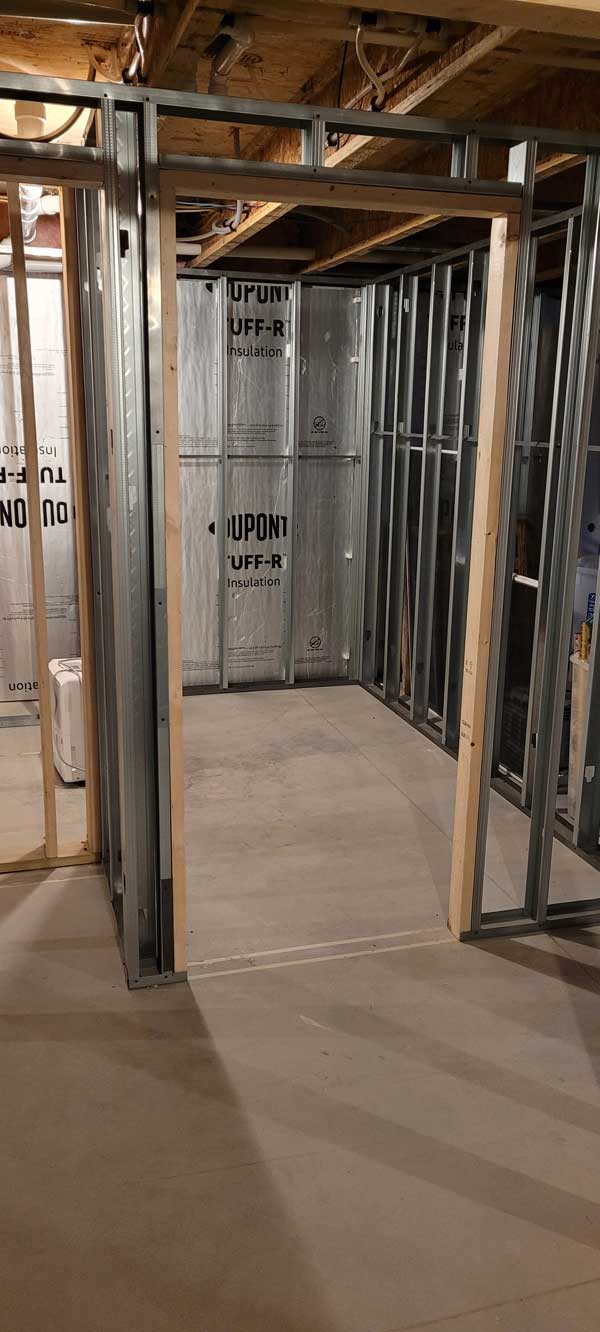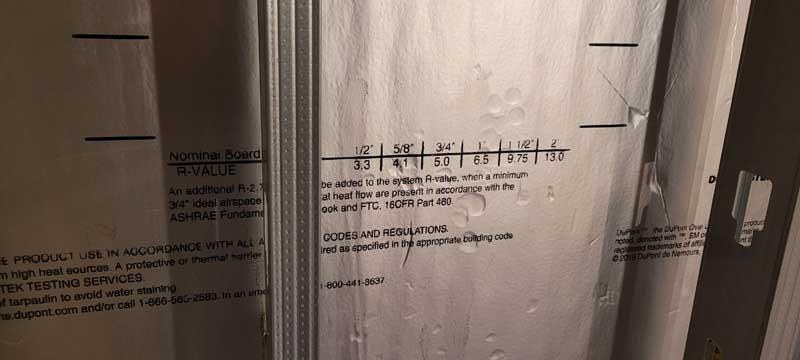Matt26
New Member
Hi everyone. Great thread here, many thanks to all who have contributed thus far. I am wondering whether anyone has any experience using (or any opinion of) this product called Insofast? It's a system for building insulated walls (or floors) that is composed of 24"x48" interlocking EPS foam (in 2" or 2.5" thickness) panels with embedded plastic studs every 16". You glue the panels to the wall (or floor) and then attach your drywall (or subfloor plywood) with screws through the embedded studs. There are drainage channels on the "outside side" (the one against the wall or floor) along with conduits for running electrical. It's expensive ($2.50/sq ft), but installation looks simple. For basements like mine where plumbing/electrical/hvac conduits are situated right near the perimeter ceiling joist it allows me to skip the elaborate process of building a ceiling track for wall framing that somehow meanders around all those obstacles (not sure how that would even be possible). For floors it makes less sense in my opinion due to the thickness (unless you have high ceilings) and cost.
In addition to general opinions about this product I'm curious what people think about how this would impact the ability of walls to dry and therefore not wick moisture into the sill plates? I know 2" EPS is a weak vapor retarder so hopefully the impact would be negligible. I am, however, concerned about this because there is no sill gasket between my foundation walls (poured concrete) and sill plate, I live in an area with a high water table and heavy clay soil, and there is only a few inches of visible concrete on the exterior below the siding (exterior drying potential is low). Also, I see efflorescence along the lower few inches of the foundation walls inside (though having been here only a few months I have no idea how long that's been there or whether it has any impact on the sill plate seven feet higher).
My basement also has a partial crawl space which I would like to insulate, and I'm wondering whether there is less of a concern for sill plate rotting above that section because the concrete only goes a few feet down and, presumably, the footing is not nearly as close to the water table as the rest of the basement. Would I be safe installing 2 inch XPS along the crawl space walls even though i have no sill gasket and only a small section of exposed exterior foundation? Or would I be safer with just 1 inch?
Many thanks in advance to anyone who shares their opinion or gives advice, I've spent countless hours reading online trying to get a better understanding of how these variables play out and still find myself uncertain of how to proceed.
In addition to general opinions about this product I'm curious what people think about how this would impact the ability of walls to dry and therefore not wick moisture into the sill plates? I know 2" EPS is a weak vapor retarder so hopefully the impact would be negligible. I am, however, concerned about this because there is no sill gasket between my foundation walls (poured concrete) and sill plate, I live in an area with a high water table and heavy clay soil, and there is only a few inches of visible concrete on the exterior below the siding (exterior drying potential is low). Also, I see efflorescence along the lower few inches of the foundation walls inside (though having been here only a few months I have no idea how long that's been there or whether it has any impact on the sill plate seven feet higher).
My basement also has a partial crawl space which I would like to insulate, and I'm wondering whether there is less of a concern for sill plate rotting above that section because the concrete only goes a few feet down and, presumably, the footing is not nearly as close to the water table as the rest of the basement. Would I be safe installing 2 inch XPS along the crawl space walls even though i have no sill gasket and only a small section of exposed exterior foundation? Or would I be safer with just 1 inch?
Many thanks in advance to anyone who shares their opinion or gives advice, I've spent countless hours reading online trying to get a better understanding of how these variables play out and still find myself uncertain of how to proceed.




