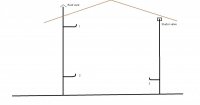AmbitiousDIYer
New Member
First, thanks for making this forum available as a resource.
I have the waste/vent setup shown in the figure. It works great except for one big problem: When I flush toilet #1, I get a big bubble at toilet #3.
My guess is that the waste coming down the drain line from toilet #1 creates a pocket of air, and when it hits the bottom, some of it goes back up into the other waste vent stack. Since there's a studor valve on top, it can't escape, and so it bubbles the toilet.
My solution is to cut a hole in the roof and put a roof vent there in place of the studor valve.
What do you guys think? This is where I cross my fingers and hope that no one says "it's terrible you have to change everything!!!"
Thanks.
I have the waste/vent setup shown in the figure. It works great except for one big problem: When I flush toilet #1, I get a big bubble at toilet #3.
My guess is that the waste coming down the drain line from toilet #1 creates a pocket of air, and when it hits the bottom, some of it goes back up into the other waste vent stack. Since there's a studor valve on top, it can't escape, and so it bubbles the toilet.
My solution is to cut a hole in the roof and put a roof vent there in place of the studor valve.
What do you guys think? This is where I cross my fingers and hope that no one says "it's terrible you have to change everything!!!"
Thanks.


