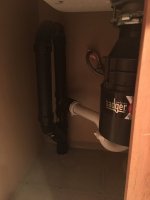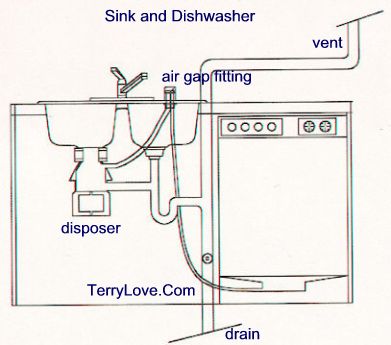Tvizzle
New Member
Has anybody seen this before? Would you run a vent through the roof if you were gutting the kitchen anyway?
This house is full of craftsmanship. I wish I had a picture of how the 1 1/4" lav is plumbed with flex pipe to the glavanized 1 1/2" stub with a tube of caulk
This house is full of craftsmanship. I wish I had a picture of how the 1 1/4" lav is plumbed with flex pipe to the glavanized 1 1/2" stub with a tube of caulk


