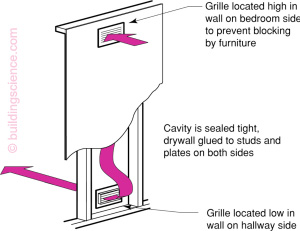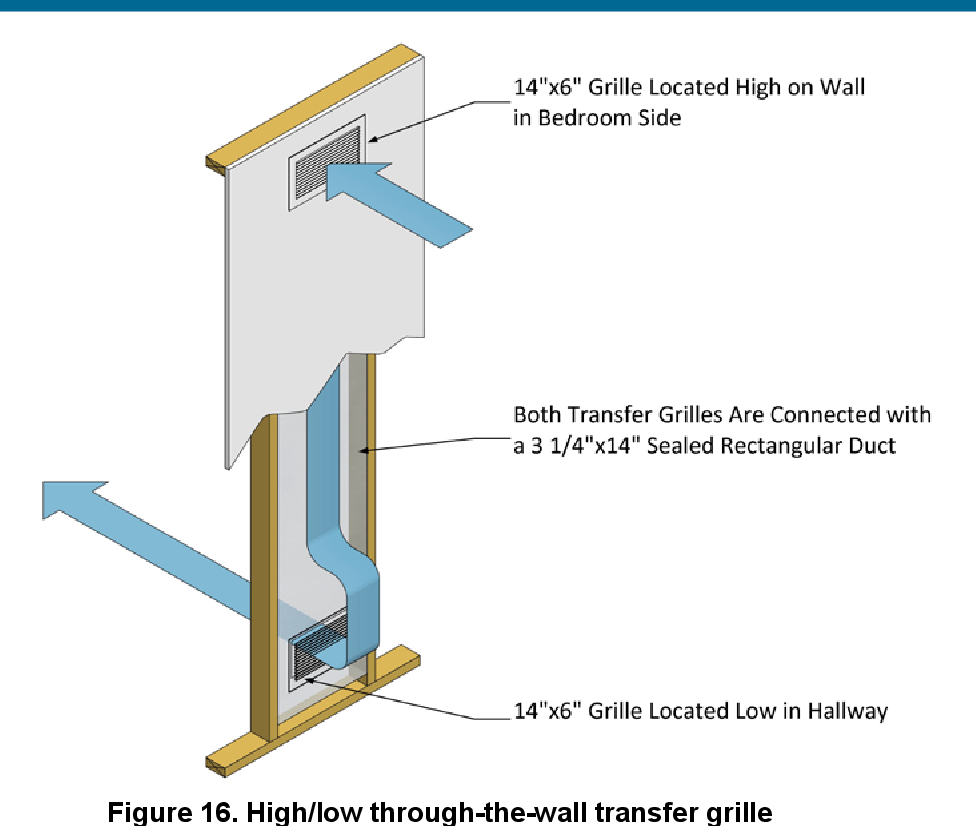I am reconfiguring some rooms in my house, not adding any square footage. My forced air furnace was installed in 1995. I’m quite sure they didn’t use any calcs back then to figure out the proper duct runs, even though I gave them all the information but they would have needed for the calculations. There is no return in one of the bedrooms and all the supply ducts, no matter how long the runs, are 6 inch, so I really don’t think I have to worry about messing up the balance of the system, though correct me if I’m wrong. I know you need a lot more than just square footage to properly size a system, but I’m hoping the information I’ll be giving you here will be sufficient for my purposes.
I have two 6 inch duct runs that I want to split to service the new spaces. I talked to one HVAC designer who said the cost to design the changes was too high relative to the benefit. He suggested just splitting the 6 inch lines into two 3 inch lines. I then had a local HVAC installer come look at my situation and he suggested a four-five split coming off the sixes.
My first question is a general one. If the duct is split, shouldn’t the two smaller ducts add up to the larger source-duct?
Here are some of the specifics:
The first 6 inch line serviced a single floor register on the second floor. I’ve had it disconnected now as part of the remodel and haven’t noticed much, if any, of a temperature change in the area that it serves which is an open area at the top of the stairs. I’d like to split that duct so that I can heat a new 35 sq ft bathroom with a wall register which would be located immediately adjacent to the 6 inch line. If you don’t have an issue with me splitting the line, what duct sizes would you recommend the two smaller duct lines be after the split?
The second 6 inch line used to T into two other 6” lines that served a room that would get terribly overheated because the line is so short coming off the furnace, plus a 3/4 bathroom that was comfortably warm. I’d like to serve a similar configuration, but I know a 6 x 6 x 6 T is not the appropriate way to split the line. Again my question is, what size should the duct be past the split, one to heat the bathroom, and one to heat the bedroom which can be on the cool side?
Thank you for your input.
I have two 6 inch duct runs that I want to split to service the new spaces. I talked to one HVAC designer who said the cost to design the changes was too high relative to the benefit. He suggested just splitting the 6 inch lines into two 3 inch lines. I then had a local HVAC installer come look at my situation and he suggested a four-five split coming off the sixes.
My first question is a general one. If the duct is split, shouldn’t the two smaller ducts add up to the larger source-duct?
Here are some of the specifics:
The first 6 inch line serviced a single floor register on the second floor. I’ve had it disconnected now as part of the remodel and haven’t noticed much, if any, of a temperature change in the area that it serves which is an open area at the top of the stairs. I’d like to split that duct so that I can heat a new 35 sq ft bathroom with a wall register which would be located immediately adjacent to the 6 inch line. If you don’t have an issue with me splitting the line, what duct sizes would you recommend the two smaller duct lines be after the split?
The second 6 inch line used to T into two other 6” lines that served a room that would get terribly overheated because the line is so short coming off the furnace, plus a 3/4 bathroom that was comfortably warm. I’d like to serve a similar configuration, but I know a 6 x 6 x 6 T is not the appropriate way to split the line. Again my question is, what size should the duct be past the split, one to heat the bathroom, and one to heat the bedroom which can be on the cool side?
Thank you for your input.


