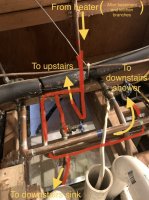Sokolq55
Member
Short version:
Will connecting a hot water pipe to be the first one to T off after the water heater and running that pipe directly to upstairs bathroom solve the problem of upstairs shower losing hot water whenever someone runs hot water downstairs?
note - this happened with the separate old school hot/cold valves in the shower. Those will be replaced with a new single mixing valve in the remodel.
Longer version:
Currently, both the hot water and cold water going upstairs are the last in a series of branchings for all of downstairs. Running hot water downstairs “steals” it from upstairs and the shower gets cold. Upstairs is just one bathroom and that hot line just goes to a single shower and single sink.
I plan to cap off that last branch-off point in the basement that goes upstairs and instead connect that hot pipe for upstairs directly to be the first T that branches off of the water heater.
Will this solve the downstairs “stealing” hot water from upstairs?
Also, is there any advantage to running a whole new separate hot pex line from a basement manifold to upstairs versus just using the existing copper pipe that runs upstairs, capping off its existing branch in the basement, and instead connecting that existing pipe directly to be the first T off of the water heater.
Thank you.
Will connecting a hot water pipe to be the first one to T off after the water heater and running that pipe directly to upstairs bathroom solve the problem of upstairs shower losing hot water whenever someone runs hot water downstairs?
note - this happened with the separate old school hot/cold valves in the shower. Those will be replaced with a new single mixing valve in the remodel.
Longer version:
Currently, both the hot water and cold water going upstairs are the last in a series of branchings for all of downstairs. Running hot water downstairs “steals” it from upstairs and the shower gets cold. Upstairs is just one bathroom and that hot line just goes to a single shower and single sink.
I plan to cap off that last branch-off point in the basement that goes upstairs and instead connect that hot pipe for upstairs directly to be the first T that branches off of the water heater.
Will this solve the downstairs “stealing” hot water from upstairs?
Also, is there any advantage to running a whole new separate hot pex line from a basement manifold to upstairs versus just using the existing copper pipe that runs upstairs, capping off its existing branch in the basement, and instead connecting that existing pipe directly to be the first T off of the water heater.
Thank you.



