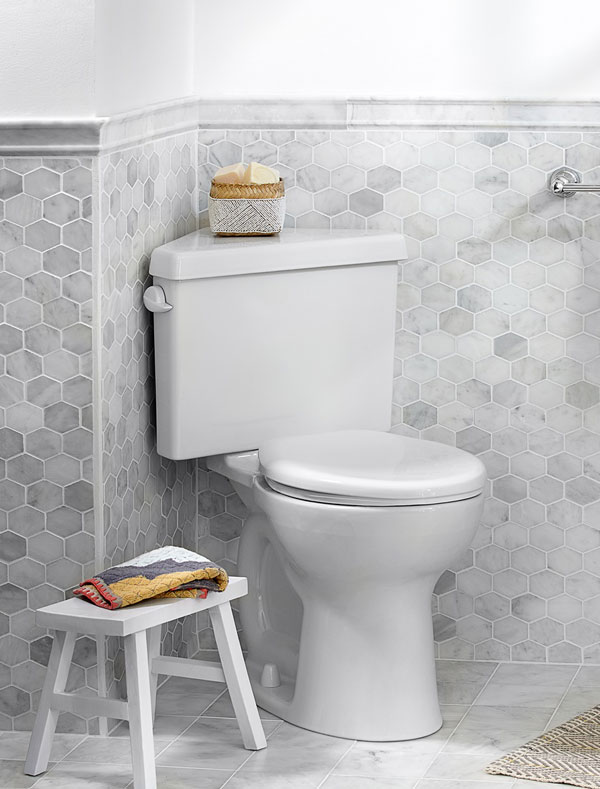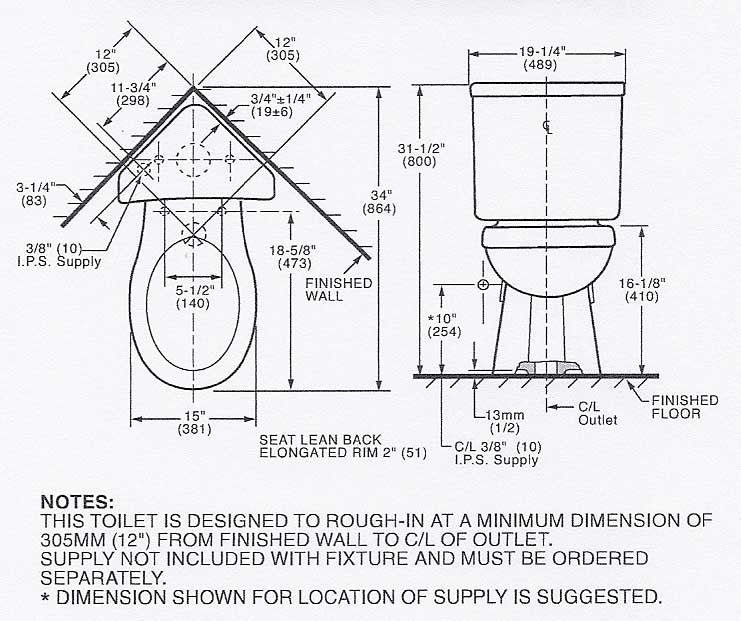NTL1991
New Member
Hey guys. I’m looking to help my senior mom with her bathroom. The issue is access to the toilet; it’s directly opposite the bathtub and against a wall and it’s just too tight for her. I’d also like to get her a chair height, elongated toilet. It doesn’t help that the flange is roughed-in at 14” and the toilet is a standard 12” rough-in.
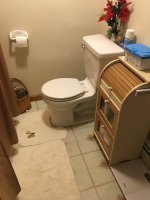
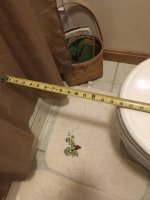
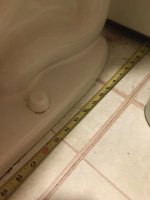
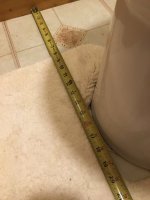
My plan is to spin the toilet around 90 degrees. The problem is going to be dealing with floor framing, an extremely old cast-iron external vent, and a strange pipe layout.
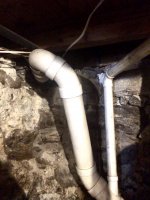
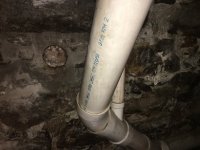
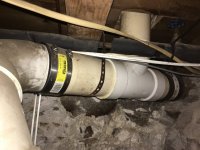
The house is circa 1802 and had a couple cesspools, the 4” drains to the rear cesspool was cut off at the foundation wall when it was filled decades ago.
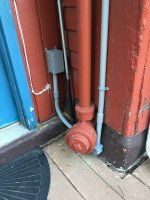
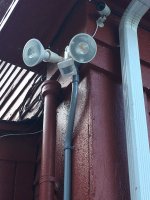
If I can remove the external vent, I’d love to. It only extends to below the eaves, which attracts flies and spiders. Not sure if I can bypass it with a Studor AAV somewhere. There is no plumbing on the second floor, only bedrooms. The only other vent in the house is at the kitchen sink, which extends up through the roof.
As far as framing, it looks like I have all the depth I need to get the correct 12” rough-in against the “new” back wall of the toilet, and I’m limited to about 3 inches of movement to the left before I start hitting a large beam, but I think it should work out okay.
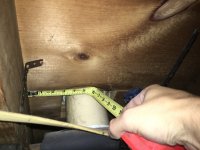
What do you guys think?




My plan is to spin the toilet around 90 degrees. The problem is going to be dealing with floor framing, an extremely old cast-iron external vent, and a strange pipe layout.



The house is circa 1802 and had a couple cesspools, the 4” drains to the rear cesspool was cut off at the foundation wall when it was filled decades ago.


If I can remove the external vent, I’d love to. It only extends to below the eaves, which attracts flies and spiders. Not sure if I can bypass it with a Studor AAV somewhere. There is no plumbing on the second floor, only bedrooms. The only other vent in the house is at the kitchen sink, which extends up through the roof.
As far as framing, it looks like I have all the depth I need to get the correct 12” rough-in against the “new” back wall of the toilet, and I’m limited to about 3 inches of movement to the left before I start hitting a large beam, but I think it should work out okay.

What do you guys think?

