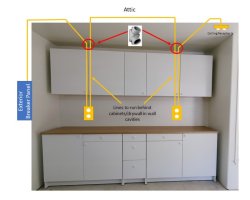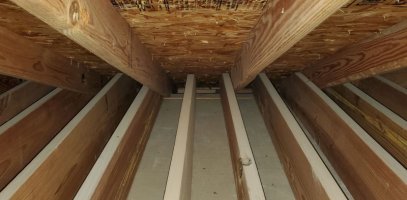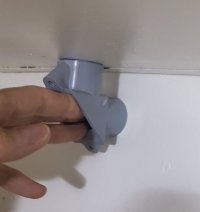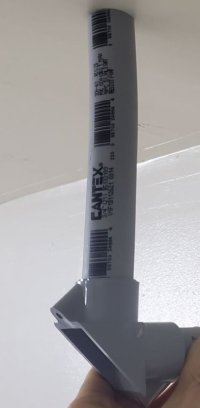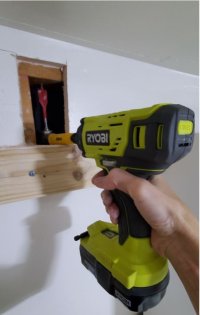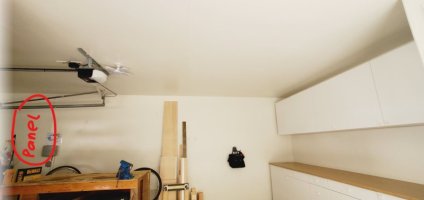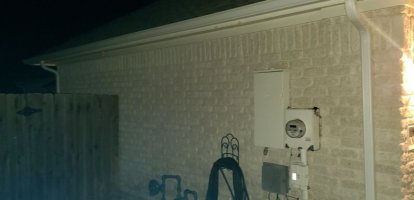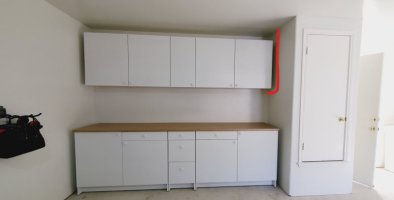Martina
Member
UPDATE: After much consideration, I bit the bullet and removed the wall cabinets providing me with the needed access to drill through the top plates from below. I ended up purchasing a Dewalt Right Angle Drill Adapter for about 20 bucks (That little guy is a beast!) and used it in conjunction with my impact driver and a short spade bit (see attached image # 5). Went through like butter! I have since fished the cables and patched up the holes. Can't even tell they were there. Overall, I think it was the best and most economical solution providing me with the clean look of standard receptacles. Thanks again to everyone's feedback (especially Wayne's). I have learned about so many alternate ways to handle the issue that I'm sure will be useful in the future.
ORIGINAL POST:
Hi, guys!
I'd like to install two receptacles above our workbench as shown in image # 1, however, I have limited access in the attic due to the sloping of the roof (see image # 2). I may be able to squeeze myself into that area, however, there is not enough space to drill through the top plate. I've contemplated the use of conduits but prefer a clean look with standard recessed receptacles. After doing some research, I came across some pull elbows (image # 3) that I thought might work to make the connection from the attic to the wall cavities. In order to attach it to the ceiling, I would add a pipe extender (picture # 4) that would extend into the attic and could then be clamped to an adjacent rafter. Not the most elegant solution I realize, but I thought it may work. Would like to get some input as to whether or not this would be an acceptable/proper way of routing the 12/2s? Or perhaps there is an altogether different solution for this issue?
Thanks in advance for your time and all forthcoming responses.
Martina
ORIGINAL POST:
Hi, guys!
I'd like to install two receptacles above our workbench as shown in image # 1, however, I have limited access in the attic due to the sloping of the roof (see image # 2). I may be able to squeeze myself into that area, however, there is not enough space to drill through the top plate. I've contemplated the use of conduits but prefer a clean look with standard recessed receptacles. After doing some research, I came across some pull elbows (image # 3) that I thought might work to make the connection from the attic to the wall cavities. In order to attach it to the ceiling, I would add a pipe extender (picture # 4) that would extend into the attic and could then be clamped to an adjacent rafter. Not the most elegant solution I realize, but I thought it may work. Would like to get some input as to whether or not this would be an acceptable/proper way of routing the 12/2s? Or perhaps there is an altogether different solution for this issue?
Thanks in advance for your time and all forthcoming responses.
Martina
Attachments
Last edited:

