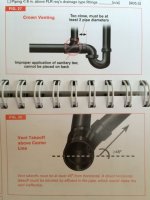nrphillip2
New Member
Last time I asked for help I had a crappy drawing that didn't look good. I've taken the time to really draw this thing out now and would appreciate your feedback.
Project/History
Bought house 2 years ago. Want to put in a shower in the downstairs basement so I'm breaking into the wall of the bedroom next to it to do so.
Current Plumbing (Sub-Par)
Questions I Have
1) Any one see any issues with the pink venting?
2) Any one see any issues with the placement of the toilet and the venting scheme?
3) Any one see any issues with the white pipes?
4) Any one see any issues with the tub from upstairs joining the the kitchen drain?
5) Is there any other way I can do the vent for the toilet (without wet venting) that would hide it in the wall as opposed to me having to build something over top the 45 degree angled pipe coming out of the cement floor?
APPENDIX:

From Street View shown below:

Project/History
Bought house 2 years ago. Want to put in a shower in the downstairs basement so I'm breaking into the wall of the bedroom next to it to do so.
Current Plumbing (Sub-Par)
- There is a toilet where I'm planning on putting the vanity in the down stairs bathroom.
- There is a lavatory where I'm planning on putting the shower in the down stairs bathroom.
- The kitchen drain continues through the middle of the bathroom on the same axis and joins in at the pipe between the WC from upstairs and the elbow where it goes from horizontal to vertical.
- The shower and tub from upstairs join are joined in about the same location but they are using a sani-t to join the kitchen drain and continue to the main drain as mentioned above
Questions I Have
1) Any one see any issues with the pink venting?
2) Any one see any issues with the placement of the toilet and the venting scheme?
3) Any one see any issues with the white pipes?
4) Any one see any issues with the tub from upstairs joining the the kitchen drain?
5) Is there any other way I can do the vent for the toilet (without wet venting) that would hide it in the wall as opposed to me having to build something over top the 45 degree angled pipe coming out of the cement floor?
APPENDIX:
- I've measured all of the pipes to ensure they will be the correct diameter based on the DFU attached to each according to the IPC which is what West Des Moines has adopted.
- Distance from basement shower drain center to toilet flange center is 96" (8ft)
- Distance from basement shower drain to WYE w/eighth off the vanity is 68" (5.7 ft)
- Distance of basement toilet to DOUBLE WYE w/eighth is 31" (2.6 ft)
From Street View shown below:

