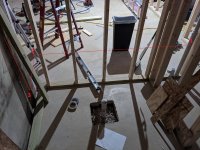Hello everyone. Long time lurker. These forums are amazing! I ended up getting a CSV to replace my expansion tank because of them, otherwise I probably wouldn't have ever known a thing existed. I'm just an above average DIY'er with a new house that I'm working on getting everything setup/working.
Anyways, I'm remodeling my basement and installing a 1/2 bath. My inspector isn't the most friendly guy, so Id rather not ask him if I don't have to
I want to put the vanity on the left side of the picture, but the run is too long for the wet vent for that bathroom. Im wondering if what I came up with will work to add another vent. Pipe for the sink is 1.5", and the drain at 1 is 2" and 1.5".
So 1 is where the current vanity/vent drain that I need to tie into is (it was stubbed out to be a full bathroom, but Im only putting in a 1/2). If the sink drain is at 3, can I just just put a tee in and vent the vanity back into the first line? (it runs overhead actually of that wall on the back, I could tie back in above the corner (2)). If so, I assume I need a sanitary tee at 1, and 3 (at 3 Id have to add an elbow to the bottom and that would be the drain obviously, sink attaches to the side and vent up). The vent tie in would be horizontal. Another one there or just a plain tee (since its only vent)?
Second question is, at the elbow of 2, I cant cut the corner with a long sweep 90, its too long. What would be the best way to tackle that? In my mind, since I have the vent on the vanity after it, I could do 2 45's offset on the run at 45 degrees. I assume with the vent after, I dont have to worry about the max run height.
Last question, in the middle of the floor there is where the shower stub in is. What's the best way to save that for the future in case we ever decide a full bath would be better? My thought was just cut it off so that a cap would be about level with the floor (so its easy to find again) and fill the rest with concrete. Is there a better way?
Thanks for any insight!
Anyways, I'm remodeling my basement and installing a 1/2 bath. My inspector isn't the most friendly guy, so Id rather not ask him if I don't have to
I want to put the vanity on the left side of the picture, but the run is too long for the wet vent for that bathroom. Im wondering if what I came up with will work to add another vent. Pipe for the sink is 1.5", and the drain at 1 is 2" and 1.5".
So 1 is where the current vanity/vent drain that I need to tie into is (it was stubbed out to be a full bathroom, but Im only putting in a 1/2). If the sink drain is at 3, can I just just put a tee in and vent the vanity back into the first line? (it runs overhead actually of that wall on the back, I could tie back in above the corner (2)). If so, I assume I need a sanitary tee at 1, and 3 (at 3 Id have to add an elbow to the bottom and that would be the drain obviously, sink attaches to the side and vent up). The vent tie in would be horizontal. Another one there or just a plain tee (since its only vent)?
Second question is, at the elbow of 2, I cant cut the corner with a long sweep 90, its too long. What would be the best way to tackle that? In my mind, since I have the vent on the vanity after it, I could do 2 45's offset on the run at 45 degrees. I assume with the vent after, I dont have to worry about the max run height.
Last question, in the middle of the floor there is where the shower stub in is. What's the best way to save that for the future in case we ever decide a full bath would be better? My thought was just cut it off so that a cap would be about level with the floor (so its easy to find again) and fill the rest with concrete. Is there a better way?
Thanks for any insight!
Attachments
Last edited:

