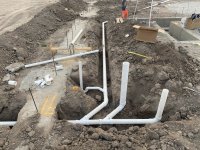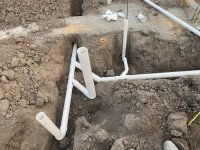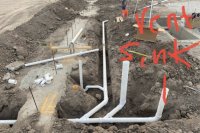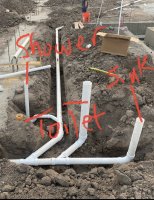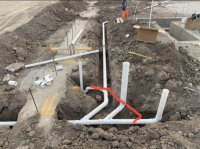Hello. I could use some advice on plumbing in a bathroom I’m doing on my steel building. I’m doing a shower, toilet and sink. There is an rv dump line on the main trunk as well that goes out 50’ there will be a clean out that will go in the wall about half way down the rv line. There will also be a clean out where the vent/sink line will come up the wall as well. The 3” vent stack will serve the vanity and vent to roof. Nothing is glued yet, just want to get some insight to make sure this looks right? Thanks in advance.
You are using an out of date browser. It may not display this or other websites correctly.
You should upgrade or use an alternative browser.
You should upgrade or use an alternative browser.
Single bathroom rough in
- Thread starter Tcfab
- Start date
Users who are viewing this thread
Total: 2 (members: 0, guests: 2)
Utah uses IPC.
Do I understand that the long pipe passing by the orange bucket is only a long cleanout and carries no drainage? In that case you should be good.
You put your vent atop the sanitary tee for the lavatory (bathroom sink), running 2 inch or bigger after the santee.
After the lavatory is the 3-inch wye for the toilet.
Do I understand that the long pipe passing by the orange bucket is only a long cleanout and carries no drainage? In that case you should be good.
You put your vent atop the sanitary tee for the lavatory (bathroom sink), running 2 inch or bigger after the santee.
After the lavatory is the 3-inch wye for the toilet.
Last edited:
Sponsor
Paid Advertisement
Utah uses IPC.
Do I understand that the long pipe passing by the orange bucket is only a long cleanout and carries no drainage? In that case you should be good.
You put your vent atop the sanitary tee for the lavatory (bathroom sink), running 2 inch or bigger after the santee.
After the lavatory is the 3-inch wye for the toilet.
The long 50’ line will have waste in it, yes. It is being used for a dump line for my camping trailers black and grey water. The clean out that is halfway down that line could have a vent in it if need be.
The shower is up against the footing in the picture, looking right is the toilet 4” and then the vent/vanity pipe 3”
Attachments
Jeff H Young
In the Trades
looks good my only concern is the shower wet vent having waste running through it from other sources (rv dump) . it seems like that could be an issue
Jeff H Young
In the Trades
912.1.1 I think will explain the shower should branch off the 3 inch main Upstream of the 3 inch going to the rv dump
looks good my only concern is the shower wet vent having waste running through it from other sources (rv dump) . it seems like that could be an issue
That was kind of my worry as well. I could raise the p trap on the shower and connect it between the toilet and vent/vanity connections. Someone told me though if the shower line is higher then the main trunk and the wye rolls down into the main trunk it will siphon the P trap, is this true?
Attachments
Would it be easy enough to add a vertical (within 45 degrees of plumb) dry vent to the shower trap arm?
I don't think what you propose with your latest orange line will work, because that shower trap arm needs to stay horizontal until vented. But if you extend the shower trap arm over to the vertical coming down from the lav santee to another santee before the long-sweep 90, I think that works if the trap arm is under 8 ft. An 8-ft long shower trap arm would need a 2 inch drop on the way to the new santee. So you would avoid needing the dry vent for the shower.
I don't think what you propose with your latest orange line will work, because that shower trap arm needs to stay horizontal until vented. But if you extend the shower trap arm over to the vertical coming down from the lav santee to another santee before the long-sweep 90, I think that works if the trap arm is under 8 ft. An 8-ft long shower trap arm would need a 2 inch drop on the way to the new santee. So you would avoid needing the dry vent for the shower.
Last edited:
Would it be easy enough to add a dry vent to the shower trap arm?
I don't think what you propose with your latest orange line will work, because that shower trap arm needs to stay horizontal until vented. But if you extend the shower trap arm over to the vertical coming down from the lav santee to another santee before the long-sweep 90, I think that works if the trap arm is under 8 ft. So you would avoid needing the dry vent for the shower.
That’s a good idea. So, tie the shower trap arm to the vertical sink/vent pipe correct? I will have to measure, but I’m pretty sure it’s under 8ft.
That is what I was suggesting, and I think that would follow the rules, or at least the rules should permit that IMO. Let's let others confirm.That’s a good idea. So, tie the shower trap arm to the vertical sink/vent pipe correct?
wwhitney
In the Trades
Yes, the shower trap arm (from the trap to the vent connection, which for a wet vent is where it connects to the drain with the upstream dry vented fixture) can only fall one pipe diameter (2" for a 2" shower drain).Someone told me though if the shower line is higher then the main trunk and the wye rolls down into the main trunk it will siphon the P trap, is this true?
Perhaps more work than you want to do, but you could raise the horizontals on all the bathroom fixtures, connect them up as a normal horizontal wet vent, and then bring the RV dump in underneath and parallel to the bathroom drain to connect with it. I assume that would easier than raising the RV dump to cross over the bathroom group.
Cheers, Wayne
wwhitney
In the Trades
Sure, if the OP puts a 3x3x2 san-tee just above the 3" LT 90 on the right side of the picture, and brings the shower trap arm over to it, with a total fall of no more than 2" and a rate of fall of at least 1/4" per foot, that would work for the IPC. It could be considered either a vertical wet vent followed by a horizontal wet vent, or a common vent for the lav/shower with a horizontal wet vent for the WC. The rules overlap.I think so. Let's let others confirm.
Cheers, Wayne
Sure, if the OP puts a 3x3x2 san-tee just above the 3" LT 90 on the right side of the picture, and brings the shower trap arm over to it, with a total fall of no more than 2" and a rate of fall of at least 1/4" per foot, that would work for the IPC. It could be considered either a vertical wet vent followed by a horizontal wet vent, or a common vent for the lav/shower with a horizontal wet vent for the WC. The rules overlap.
Cheers, Wayne
I think I like this option the most. I believe I have about 12” of height before top of grade so, this should be plenty room to get the shower trap arm to those specs. Thank you very much!!!
Jeff H Young
In the Trades
good way wayne suggested. the 3x3x2 santee. Id look no further !
wwhitney
In the Trades
It was Reach4's suggestion.
Cheers, Wayne
Cheers, Wayne
Similar threads
- Replies
- 3
- Views
- 278
- Replies
- 1
- Views
- 206
- Replies
- 0
- Views
- 283
- Replies
- 2
- Views
- 170

