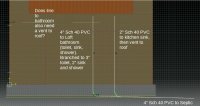Ozark Kevin
New Member
I am building a simple shop that will have a loft "living" area. The loft will have a standard bathroom and a small kitchen. There will be no plumbing fixtures on the main floor, but the sewer drain will be through a concrete slab. This is a small project in a remote area, so no plumbers have been eager to take the rough in job. A license is not required for this type of structure in this county, so I will do this myself. I believe all I need under the slab is shown in the attached diagram. Does this look correct? Thanks.

