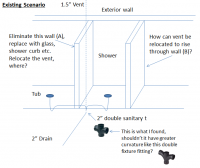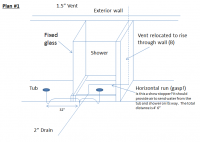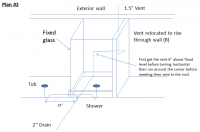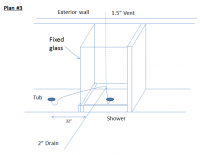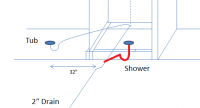TAPReactor
New Member
I'd like to relocate a vent that's currently serving a tub and shower. It's embedded in a shower wall that I'd like to replace with a glass panel. Here's the current configuration:

Since I'm up against an exterior wall, I was thinking of relocating the vent under the shower to wall (B). This requires a 4' 6" 'horizontal' run as in the following:

It seems to me that if I get the vent in behind the shower and tub tie in to the main drain line then this should provide the necessary air to push it along. Any issues you can spot with this configuration and the 'horizontal' run?
Since I'm up against an exterior wall, I was thinking of relocating the vent under the shower to wall (B). This requires a 4' 6" 'horizontal' run as in the following:
It seems to me that if I get the vent in behind the shower and tub tie in to the main drain line then this should provide the necessary air to push it along. Any issues you can spot with this configuration and the 'horizontal' run?

