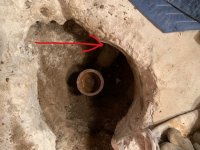Claraarcher
Member
Hi,
As everyone in this forum was very helpful in helping with some rough in and venting and am once again asking for some help.
I am getting to the point of build out the shower stall on first floor and the old drain looks to be copper / brass into a cast iron trap. I need to move this towards the left wall to accomodate a new shower base. i cant tell if the pipres are leaded in to the hub or using a rubber transition but i can wiggle it a tiny bit side to side so i think it may be a rubber transition.
My questions are: 1) what is the easy-er way to relocate? cut out old trap and connect new pvc? pull out the copper pipes and use a donut to attach pvc?
2) if i cut the old trap out will the coupling last under ground or do i need to cover the metal clamps to they dont rust out?
3) would PVC be eaiser to use when having the mud base put in?
pictures attached and i hope are helpful
Th


 anks!!
anks!!
As everyone in this forum was very helpful in helping with some rough in and venting and am once again asking for some help.
I am getting to the point of build out the shower stall on first floor and the old drain looks to be copper / brass into a cast iron trap. I need to move this towards the left wall to accomodate a new shower base. i cant tell if the pipres are leaded in to the hub or using a rubber transition but i can wiggle it a tiny bit side to side so i think it may be a rubber transition.
My questions are: 1) what is the easy-er way to relocate? cut out old trap and connect new pvc? pull out the copper pipes and use a donut to attach pvc?
2) if i cut the old trap out will the coupling last under ground or do i need to cover the metal clamps to they dont rust out?
3) would PVC be eaiser to use when having the mud base put in?
pictures attached and i hope are helpful
Th

