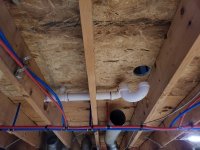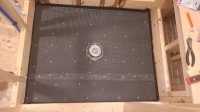Russ13
New Member
I'm changing a shower, fiberglass, insert to a tiled shower. I'm expanding the shower around 3" wider so I have to move the 1 1/2" stack that is "inline" with the shower drain( around 2/3 feet from the shower drain). The stack is in the wall where the shower supply line is located. My question is this. The previous PVC shower drain was all 1 1/2" line. I'm finding that it needs to be or is "supposed" to be 2" line. It does eventually dump to a 2" drain(around 4/5 feet away from the drain). I could put about 2 to 2 1/2 feet of 2" PVC(ptrap to straight pipe) and then reduce down to the 1 1/2" pipe, right before the stack, and then it will go back to the 2" straight pipe, eventually out to the 3" main. So that would give me only around a foot to a 1 1/2' of inch and one half of PVC from the drain. I really want the full length to be 2" but the joist/ HVAC hard ducting location makes it almost impossible because the 2" fittings are larger/longer than the 1 1/2" fittings. Do you think this is doable or should I just leave it as it was before(1 1/2" PVC the whole way)?? Thanks for any help.



