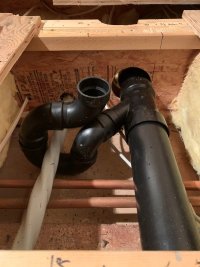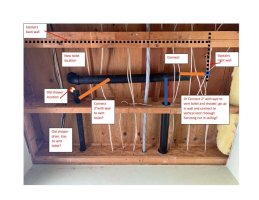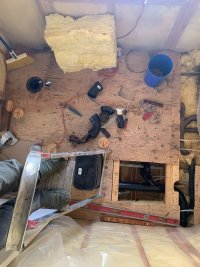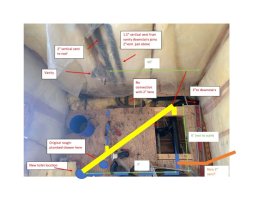You are using an out of date browser. It may not display this or other websites correctly.
You should upgrade or use an alternative browser.
You should upgrade or use an alternative browser.
Shower Ptrap to main 3" drain connection
- Thread starter OJB
- Start date
Users who are viewing this thread
Total: 2 (members: 0, guests: 2)
Sponsor
Paid Advertisement
wwhitney
In the Trades
Your terminology is a bit confusing.Thanks. 2" vertical vent wye-ing off the 3" line bout three feet upstream is the plan (flow is down towards the i-joist in the picture)
If the horizontal 3" line between that wye and the 2" vertical vent isn't carrying any drainage, then that's not an allowed venting configuration. Dry vents can't be horizontal until 6" above the fixture flood rim.
If the horizontal 3" line is carrying only other bathroom fixtures (e.g. lav, tub and/or WC), and one of them is properly dry vented (typically the lav), then the 3" line can be a horizontal wet vent. Then the 2" vertical vent isn't needed, until you are referring to the dry vented lav drain coming down.
On the original question, are you not able to move the 3x3x2 wye farther downstream, so you have room to get your trap inlet under your shower drain? Or get it closer so that you can just use (2) 45s instead of (2) 90s?
Also I, just wanted to check that the piece of wood at the top of the joists that has the semi-circle cut out is some additional blocking nailed to the side of the top flange of the I-joist, and not part of the top flange of the I-joist itself. If not, that I-joist needs a repair.
Cheers, Wayne
Thanks for your comments Wayne.
Attached are some pics/diagrams that hopefully provides more information and gives a better idea of the whole thing. The double joist at top of the view from downstairs (a bathroom, whose ceiling I opened up) is where the back wall of the upper bathroom is connected.
Addressing your questions/comment:
With respect to moving the 3x2x2 wye farther downstream, I can't as I don't have enough space (see upper right on photo).
The 3" horizontal line is carrying on the lav drain connecting on upper right. The toilet is upstream with a 9' run, hence the need for additional venting. See view from below and options I am considering? And yes, that I-joist hacking is really bad, see more general info below.
This is an upstairs bathroom that was rough plumbed (by certified plumber, also inspected) several years ago, to be finished at a later date (ran out of money at the time). The rough plumbing was for a toilet (where the i-joist is badly cut), a vanity, and a shower at the lower left corner of the picture. I removed the toilet flange and ran the long elbow instead)
I am now finally working on it and changing the location of the shower and toilet, shown in diagram, at the insistence of wife ... Instead of shower at lower left corner it will be a toilet, and shower will be close to the original toilet location was.
As far as venting the toilet, my plan since it is 9' (too far, > 6') from existing vent was to add a 2" vent off the bottom right corner (about 3' from toilet, showed in orange) run vertical leg in the wall, then connect to the existing vent above the ceiling. This would also vent the shower since it would be just 2' from the trap.
But a friend of mine is saying I don't need to bother with that, I can just use the (old) shower drain (dotted blue line) to vent the toilet (it would be 5' from the vertical drain) and I don't need to be worrying about venting the shower since it connects to the 3" drain that is already vented at that location from the existing connection with the 2" vertical vent (about 4' away) through 3 wyes. I am not so sure about that given the convoluted path but seems to make sense? Thoughts?
I hope this is not too confusing, I can take additional pictures of course if needed.
PS: The last picture shows the (convoluted) path from shower drain to 2" vent, in yellow. Is this venting adequate?
PPS: Yes, the i-joist hacking is beyond ugly and scary ... I think the original plumbers got away with it because it's a double joist and the other one is untouched (except now for the 4" hole I added, but I know that's ok). I do plan to re-inforce it though with 3/4 plywood on side, and 2x.
Attached are some pics/diagrams that hopefully provides more information and gives a better idea of the whole thing. The double joist at top of the view from downstairs (a bathroom, whose ceiling I opened up) is where the back wall of the upper bathroom is connected.
Addressing your questions/comment:
With respect to moving the 3x2x2 wye farther downstream, I can't as I don't have enough space (see upper right on photo).
The 3" horizontal line is carrying on the lav drain connecting on upper right. The toilet is upstream with a 9' run, hence the need for additional venting. See view from below and options I am considering? And yes, that I-joist hacking is really bad, see more general info below.
This is an upstairs bathroom that was rough plumbed (by certified plumber, also inspected) several years ago, to be finished at a later date (ran out of money at the time). The rough plumbing was for a toilet (where the i-joist is badly cut), a vanity, and a shower at the lower left corner of the picture. I removed the toilet flange and ran the long elbow instead)
I am now finally working on it and changing the location of the shower and toilet, shown in diagram, at the insistence of wife ... Instead of shower at lower left corner it will be a toilet, and shower will be close to the original toilet location was.
As far as venting the toilet, my plan since it is 9' (too far, > 6') from existing vent was to add a 2" vent off the bottom right corner (about 3' from toilet, showed in orange) run vertical leg in the wall, then connect to the existing vent above the ceiling. This would also vent the shower since it would be just 2' from the trap.
But a friend of mine is saying I don't need to bother with that, I can just use the (old) shower drain (dotted blue line) to vent the toilet (it would be 5' from the vertical drain) and I don't need to be worrying about venting the shower since it connects to the 3" drain that is already vented at that location from the existing connection with the 2" vertical vent (about 4' away) through 3 wyes. I am not so sure about that given the convoluted path but seems to make sense? Thoughts?
I hope this is not too confusing, I can take additional pictures of course if needed.
PS: The last picture shows the (convoluted) path from shower drain to 2" vent, in yellow. Is this venting adequate?
PPS: Yes, the i-joist hacking is beyond ugly and scary ... I think the original plumbers got away with it because it's a double joist and the other one is untouched (except now for the 4" hole I added, but I know that's ok). I do plan to re-inforce it though with 3/4 plywood on side, and 2x.
Attachments
Last edited:
wwhitney
In the Trades
First, are you under the UPC or the IPC? CO uses the IPC, but I never know if there are localities that get to ignore the state code and adopt an alternative.
On the current shower wye, it looks you could put in a 3" wye that goes through the I-joist at a 45, with a just a single 45 on the far side to turn to parallel to the joists. Assuming the hole in the web is large enough or you are allowed to enlarge it enough.
But more broadly, you have the option to wet vent the shower and WC from the lav vent if you reroute the WC drain appropriately. The details on how you can do that depend on the IPC vs UPC question (UPC is more restrictive).
As to the I-joist, the question is whether that I-joist needed to be doubled. If it was only one doubled, and the plumbing was done at the time the building was built, then it's plausible it was doubled because of the flange hackery, and you don't need to do anything. On the other hand, I see another double joist in your view from downstairs, so unless you understand why that one might be doubled for a separate unique reason, I would wonder if the hacked joist needed to be doubled.
If it does need a repair, you should consult the I-joist manufacturer (or their publications) for the proper approach.
Cheers, Wayne
On the current shower wye, it looks you could put in a 3" wye that goes through the I-joist at a 45, with a just a single 45 on the far side to turn to parallel to the joists. Assuming the hole in the web is large enough or you are allowed to enlarge it enough.
But more broadly, you have the option to wet vent the shower and WC from the lav vent if you reroute the WC drain appropriately. The details on how you can do that depend on the IPC vs UPC question (UPC is more restrictive).
As to the I-joist, the question is whether that I-joist needed to be doubled. If it was only one doubled, and the plumbing was done at the time the building was built, then it's plausible it was doubled because of the flange hackery, and you don't need to do anything. On the other hand, I see another double joist in your view from downstairs, so unless you understand why that one might be doubled for a separate unique reason, I would wonder if the hacked joist needed to be doubled.
If it does need a repair, you should consult the I-joist manufacturer (or their publications) for the proper approach.
Cheers, Wayne
I am under IPC. Although frankly I started this project with the goal of making it pass the most stringent of the two applicable codes given my limited knowledge, or unless someone like you would tell me it's overkill and unnecessary and IPC compliance will be just fine. Based on my limited knowledge of the difference in the codes it seems that UPC is more stringent, like max distance of 6' away for venting? But if IPC only compliance saves me from a lot of work then why not ...
On rerouting the WC drain and put in a 3" wye are you thinking of something like this? (yellow) Distance to WC would be about 5' and connecting the 3" with 2" (dotted blue line) for venting both toilet and shower?
As far as the notched joist it was done at time of construction and builder and structural engineer didn't say anything, but frankly it was years ago and I am not sure. I know from joist manufacturer that I can drill any hole even leaving as little as 1/8th under the flange as long as I am not too close to outside wall, but also know touching the flange is an absolute no no. I do feel fairly confident that reinforcing that part will be good enough given the other one though.
On rerouting the WC drain and put in a 3" wye are you thinking of something like this? (yellow) Distance to WC would be about 5' and connecting the 3" with 2" (dotted blue line) for venting both toilet and shower?
As far as the notched joist it was done at time of construction and builder and structural engineer didn't say anything, but frankly it was years ago and I am not sure. I know from joist manufacturer that I can drill any hole even leaving as little as 1/8th under the flange as long as I am not too close to outside wall, but also know touching the flange is an absolute no no. I do feel fairly confident that reinforcing that part will be good enough given the other one though.
Attachments
wwhitney
In the Trades
On my comment about the wye, it was an isolated comment about the configuration in the OP, if you don't reroute anything globally. I was saying that in the OP, the shower path is (where north is up on the page) NE, N, NE, E. But it could just be NE, E if you flip the wye around and rotate it, without changing the WC drain path. Maybe not useful anymore, but an option.
Let me give you the applicable horizontal wet venting rules and you can figure the best global routing for your situation. Starting at the lav and going downstream:
Lav gets a dry vent, minimum 2" for UPC, 1-1/2" for IPC
Lav drain after the vent takeoff is minimum 2" for UPC, 1-1/2" for IPC.
(A) Lav drain joins 2" shower drain with a horizontal wye
Lav/shower drain is minimum 2"
Lav/shower drain joins 3" WC drain with a horizontal wye
Or IPC only (or in WA state's amended UPC), instead of (A) you can do:
(B) Lav drain joins 3" WC drain with a horizontal wye
Lav/WC drain is minimum 3"
Lav/WC drain joins 2" shower drain with a horizontal wye
The trap arm for a wet vented fixture is the length of the drain from the trap (or closet flange for the WC) to the horizontal wye where the fixture drain joins the branch drain wet venting that fixture. For the UPC, the 2" shower trap arm is limited to 60" and 2" of fall; for the IPC, it can be up to 8' if you get the slope at a perfect 1/4" per foot fall. For the UPC, the WC "trap arm" is limited to 72"; for the IPC it is unlimited.
Cheers, Wayne
Let me give you the applicable horizontal wet venting rules and you can figure the best global routing for your situation. Starting at the lav and going downstream:
Lav gets a dry vent, minimum 2" for UPC, 1-1/2" for IPC
Lav drain after the vent takeoff is minimum 2" for UPC, 1-1/2" for IPC.
(A) Lav drain joins 2" shower drain with a horizontal wye
Lav/shower drain is minimum 2"
Lav/shower drain joins 3" WC drain with a horizontal wye
Or IPC only (or in WA state's amended UPC), instead of (A) you can do:
(B) Lav drain joins 3" WC drain with a horizontal wye
Lav/WC drain is minimum 3"
Lav/WC drain joins 2" shower drain with a horizontal wye
The trap arm for a wet vented fixture is the length of the drain from the trap (or closet flange for the WC) to the horizontal wye where the fixture drain joins the branch drain wet venting that fixture. For the UPC, the 2" shower trap arm is limited to 60" and 2" of fall; for the IPC, it can be up to 8' if you get the slope at a perfect 1/4" per foot fall. For the UPC, the WC "trap arm" is limited to 72"; for the IPC it is unlimited.
Cheers, Wayne
Similar threads
- Replies
- 10
- Views
- 728
- Replies
- 0
- Views
- 123
- Replies
- 3
- Views
- 116
- Replies
- 0
- Views
- 183






