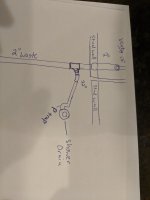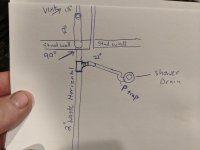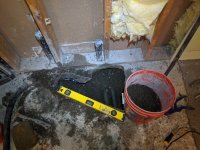I've got a 2" waste horizontal I need to tie into for my shower drain.
What kind of tee should I use?
Also, my vent is a 90 elbow going up through the wall just behind where I'm going to tee in...is this okay?
I've added a drawing of what I'm planning and would appreciate it if some could guide me?
Thanks
What kind of tee should I use?
Also, my vent is a 90 elbow going up through the wall just behind where I'm going to tee in...is this okay?
I've added a drawing of what I'm planning and would appreciate it if some could guide me?
Thanks



