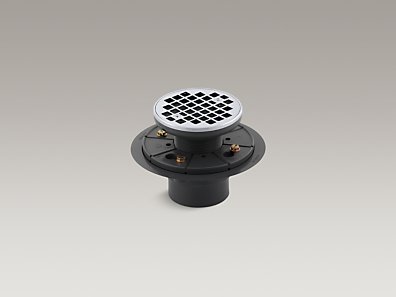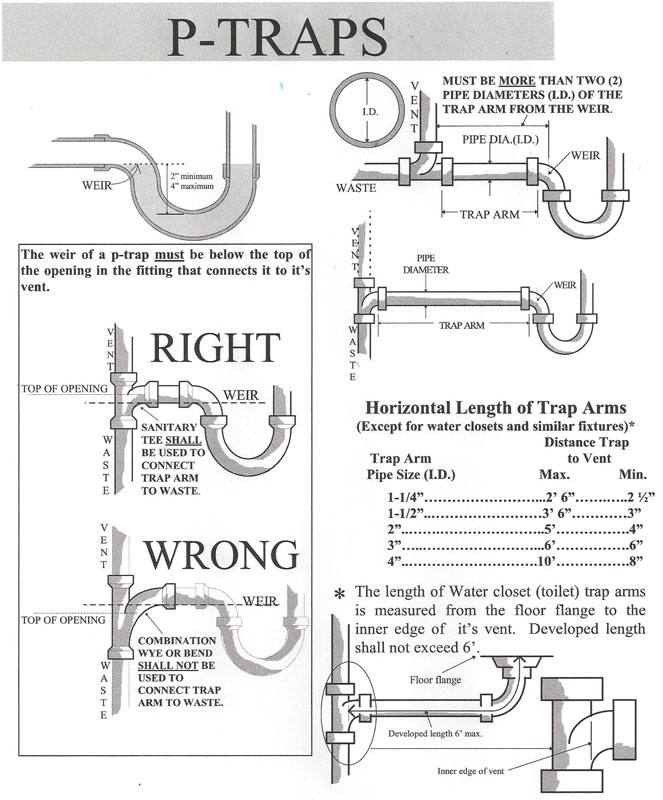Xiaotian Guo
New Member
Hi,
I am about to start my guest bathroom gut renovation, one thing still not very sure and hope I can get some advice on the shower drain p-trap installation -
I will replace the existing P-Trap since I need to move the center of the drain a couple of inches, also I am using Durock's shower kit (foam pan with drain kit and membrane). For p-trap I *think* have 2 options.
1. I can glue the U shaped pipe to the vertical straight pipe, then close the sub-floor. when the pan is laid, I can try to fit the drain kit piece and cut the vertical pipe back until my drain piece is flush with the pan. but since the vertical pipe is already glued to the U shaped pipe I will have to cut the pipe from inside using a drill with rotary blade - probably difficult to cut it very clean.
2. I can leave the vertical pipe section out, or at least not have it glued to the U shaped pipe, this way when I fit the shower drain piece, I can take the vertical pipe out, make a clean cut then put it back in, when everything fit perfectly, I can glue everything together.
Would #2 work? or I am missing something? I have never done this before and I'd really appreciate someone with experience can give some guidance. Thank you!
-X.T.
I am about to start my guest bathroom gut renovation, one thing still not very sure and hope I can get some advice on the shower drain p-trap installation -
I will replace the existing P-Trap since I need to move the center of the drain a couple of inches, also I am using Durock's shower kit (foam pan with drain kit and membrane). For p-trap I *think* have 2 options.
1. I can glue the U shaped pipe to the vertical straight pipe, then close the sub-floor. when the pan is laid, I can try to fit the drain kit piece and cut the vertical pipe back until my drain piece is flush with the pan. but since the vertical pipe is already glued to the U shaped pipe I will have to cut the pipe from inside using a drill with rotary blade - probably difficult to cut it very clean.
2. I can leave the vertical pipe section out, or at least not have it glued to the U shaped pipe, this way when I fit the shower drain piece, I can take the vertical pipe out, make a clean cut then put it back in, when everything fit perfectly, I can glue everything together.
Would #2 work? or I am missing something? I have never done this before and I'd really appreciate someone with experience can give some guidance. Thank you!
-X.T.


