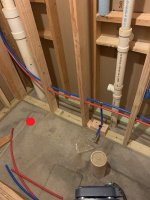Hello,
Ive been going to this forum for years and it has helped me out quite a bit, thank you all. I am installing a bathroom in my basement and need a little advice please. The house was roughed in for a toilet and a sink but I want to add a shower and cant figure out how I would vent it with the layout I have. From my picture the big red dot is where I plan on putting the drain and the vent is fairly close but the framing is in the way. Does anyone have any suggestions on how I can vent the shower without taking down the framing? The waste stack goes towards the front of the house which is the right side of the picture.
Thank you
Ive been going to this forum for years and it has helped me out quite a bit, thank you all. I am installing a bathroom in my basement and need a little advice please. The house was roughed in for a toilet and a sink but I want to add a shower and cant figure out how I would vent it with the layout I have. From my picture the big red dot is where I plan on putting the drain and the vent is fairly close but the framing is in the way. Does anyone have any suggestions on how I can vent the shower without taking down the framing? The waste stack goes towards the front of the house which is the right side of the picture.
Thank you

