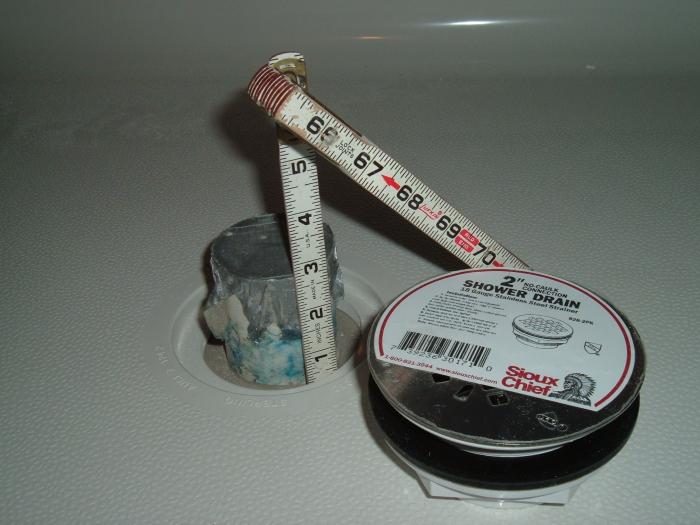In a concrete floor, I have roughed in a 2" riser for a shower drain. However, I believe I may have made the following mistake.
When I roughed in the trap and riser, I did NOT leave a space around the 2" riser. In other words, the concrete I poured is up to and around the riser. The 2" PVC riser sticks up about 2" from the floor.
In order to attach an 828 series Sioux Chief drain, it looks like I need to chisel concrete out from around the riser to push the drain and gasket around the riser and down into the slab.
The "height" of the Sioux Chief drain is 2", and from the concrete slab floor to the shower floor through the drain opening is about 1".
Will I need to create space around the riser to attach the drain, or will there be enough space between my shower receptor and floor to accommodate the drain assembly so that the receptor bottom rests on the floor?
I thought it is proper to leave the riser about 2" up from the floor when roughing in, but now I'm confused. The drain body and locknut look like they would raise the shower floor when attached and pushed down over the riser.
If all these words don't make sense, let me know and I'll send photos.
Thanks for assistance and clarification on drain installation.

When I roughed in the trap and riser, I did NOT leave a space around the 2" riser. In other words, the concrete I poured is up to and around the riser. The 2" PVC riser sticks up about 2" from the floor.
In order to attach an 828 series Sioux Chief drain, it looks like I need to chisel concrete out from around the riser to push the drain and gasket around the riser and down into the slab.
The "height" of the Sioux Chief drain is 2", and from the concrete slab floor to the shower floor through the drain opening is about 1".
Will I need to create space around the riser to attach the drain, or will there be enough space between my shower receptor and floor to accommodate the drain assembly so that the receptor bottom rests on the floor?
I thought it is proper to leave the riser about 2" up from the floor when roughing in, but now I'm confused. The drain body and locknut look like they would raise the shower floor when attached and pushed down over the riser.
If all these words don't make sense, let me know and I'll send photos.
Thanks for assistance and clarification on drain installation.
Last edited by a moderator:
