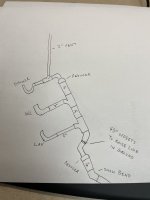Jared Jones
New Member
First time roughing in any plumbing EVER. Putting a small bathroom in a shop that is currently under construction. This is at my home out in the boonies, no code, etc. Just want to make sure this will work, the bathroom will rarely be used and never multiple fixtures running at the same time. The drain goes to a septic tank that was installed specifically for the shop. Pardon the poor sketch!

