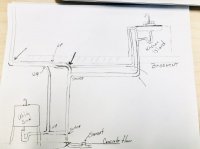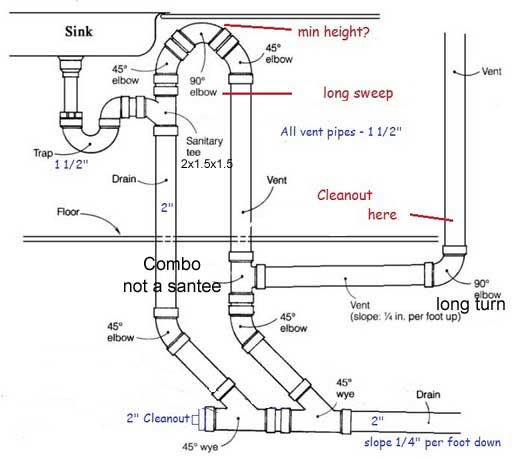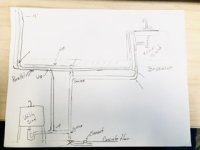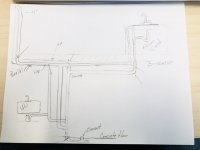Connor MacManus
New Member
Hi all Remodeling my kitchen. In Minnesota
sink will be an island sink. I have a single vent stack for the kitchen sink and a utility sink in the basement below - they shared the vent stack previously, the utility sink would have been wet vented if I understand the terms correctly. I have a diagram plan (disclaimer: I have zero art and drawing skills). Can someone help with verifying this is a good plan or correct me please?
sink will be an island sink. I have a single vent stack for the kitchen sink and a utility sink in the basement below - they shared the vent stack previously, the utility sink would have been wet vented if I understand the terms correctly. I have a diagram plan (disclaimer: I have zero art and drawing skills). Can someone help with verifying this is a good plan or correct me please?





