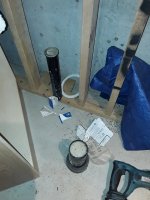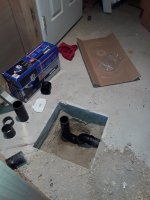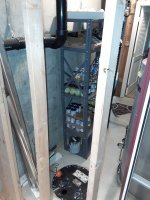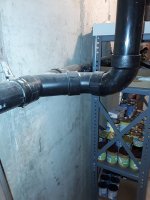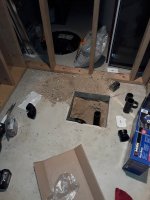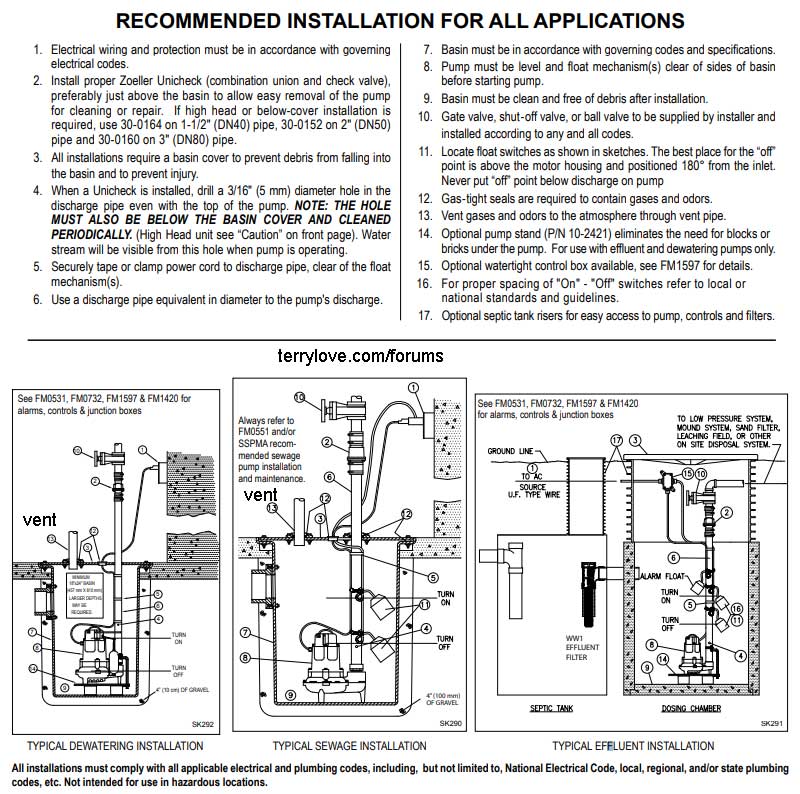Trickplay461
New Member
Good morning everyone first time poster here hope this is in the right place.
My basement bathroom has been roughed out for quite a time and I'm ready to tackle this project. I have a couple of questions that give me pause though before I begin.
1. The toilet and sink rough-in seemed very close together and I'm wondering if there will be issues when I install them.
2. The rough-in for the shower only had a pipe, I just added the p-trap but it's not glued in, how can I test the slope to make sure it's proper before I fill this in with concrete?
3. The sewage ejector tank is located just below and to the right of the sewage line. Sewage line drops down from above and ties in on the left to the sewage line running along the wall and out to my septic field. Where would I plumb the discharge pipe for the sewage ejector pump into this set up? Above where they join currently?
4. My last question is venting. Will venting the sewage ejector tank be enough to handle the venting needs of the shower, sink and toilet? Or must they be vented individually?
I've included pictures and I hope enough information any and all help would be greatly appreciated thank you so much!
My basement bathroom has been roughed out for quite a time and I'm ready to tackle this project. I have a couple of questions that give me pause though before I begin.
1. The toilet and sink rough-in seemed very close together and I'm wondering if there will be issues when I install them.
2. The rough-in for the shower only had a pipe, I just added the p-trap but it's not glued in, how can I test the slope to make sure it's proper before I fill this in with concrete?
3. The sewage ejector tank is located just below and to the right of the sewage line. Sewage line drops down from above and ties in on the left to the sewage line running along the wall and out to my septic field. Where would I plumb the discharge pipe for the sewage ejector pump into this set up? Above where they join currently?
4. My last question is venting. Will venting the sewage ejector tank be enough to handle the venting needs of the shower, sink and toilet? Or must they be vented individually?
I've included pictures and I hope enough information any and all help would be greatly appreciated thank you so much!
Attachments
Last edited:

