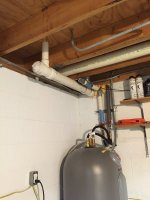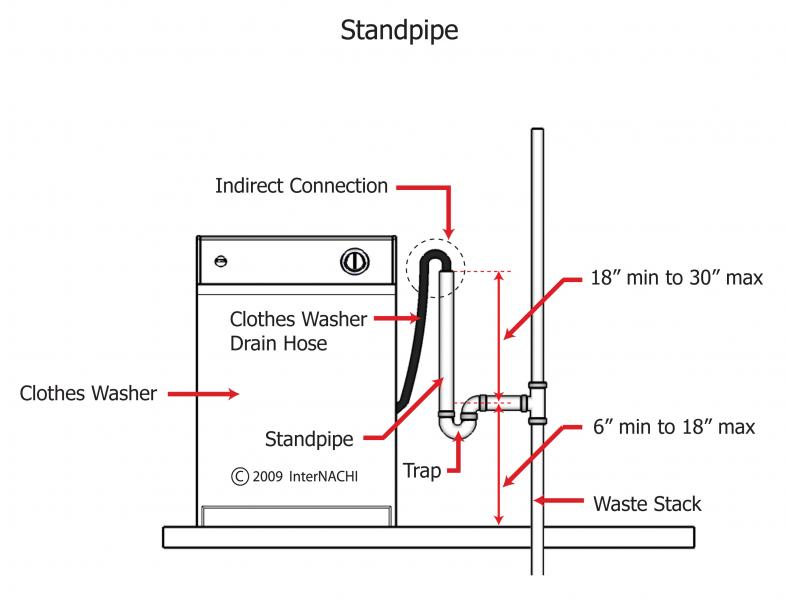Tlhfirelion
Member
Hey guys, first off Happy Easter. I'm planning to move my washer/dryer to my basement. I have a good spot right by the water heater and supply lines. From researching on here it seems a Zoeller pump set up with a utility sink might be my best choice. I also read Liberty is a viable option. Washer drains Into sink, sink drains into above ground sump pump, thru check valve and up and out. If that's not correct so far, please steer me right.
Now, where I run into a wall mentally is the drain/venting needs. Right above my water heater and planned washer/dryer location is the master bath. There is a roof vent attached to something in this bathroom, the toilet drain? (I think). I live out in the country in Missouri so building codes are not anything like other cities and states. No permit is needed (I checked) but I still want to do this right.
I thought I could run up 5-6' and tap into the line you see in the pic attached, add a P trap there and be golden, but a search left me confused. Any clarification on this would be greatly appreciated.
Thank you.
Now, where I run into a wall mentally is the drain/venting needs. Right above my water heater and planned washer/dryer location is the master bath. There is a roof vent attached to something in this bathroom, the toilet drain? (I think). I live out in the country in Missouri so building codes are not anything like other cities and states. No permit is needed (I checked) but I still want to do this right.
I thought I could run up 5-6' and tap into the line you see in the pic attached, add a P trap there and be golden, but a search left me confused. Any clarification on this would be greatly appreciated.
Thank you.


