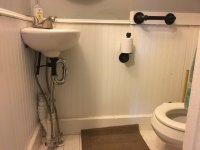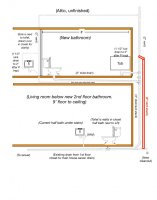mammoth
New Member
Hi, folks. I think I discovered an issue with my (almost finished) new second-floor bathroom. I’m putting a new vent stack in for the second-floor bathroom, but I am taking the drain from that bathroom and sending it down to join an existing drain in the basement. This means that it joins a drain for a first floor half bathroom under stairs. The picture shows this bathroom. The drains go beneath it to the basement, but notice the AAV under the lavatory sink. The plumber who did the final plumbing for the half bath (a couple of years ago ) put it there instead of a true vent, probably because it’s in the center the house.
So my thought is to make a second vent stack that runs parallel to the vertical second floor drain (but separate from it—no water or waste in this vent, just air) up to the new vent stack I have on the second floor (at a point above ant water, so air all the way up). Hopefully the illustration gives an idea of this.
My question is this. Does this vent serve the first floor half bath sink properly? I hope so, but I don’t think so. In any case, The AAV should probably be removed and capped? Isn’t it too low to begin with? It’s not above sink level.
What I’m hoping is that no one tells me that I have to make a vent pipe attaching to (and above) that first floor sink and run it back to the vent by it self. But if I have to, then I understand—it has to be done the right way.
(Oops. Sorry, for the extra T- fitting in the diagram that has nothing attached to it. That’s not supposed to be there.
So my thought is to make a second vent stack that runs parallel to the vertical second floor drain (but separate from it—no water or waste in this vent, just air) up to the new vent stack I have on the second floor (at a point above ant water, so air all the way up). Hopefully the illustration gives an idea of this.
My question is this. Does this vent serve the first floor half bath sink properly? I hope so, but I don’t think so. In any case, The AAV should probably be removed and capped? Isn’t it too low to begin with? It’s not above sink level.
What I’m hoping is that no one tells me that I have to make a vent pipe attaching to (and above) that first floor sink and run it back to the vent by it self. But if I have to, then I understand—it has to be done the right way.
(Oops. Sorry, for the extra T- fitting in the diagram that has nothing attached to it. That’s not supposed to be there.
Attachments
Last edited:


