Bob from accounting
Member
I have been tearing out my ceiling to begin a remodel job in the garage.
Currently all my pipes hang down from my ceiling in the garage. Looking forward to tucking it up into the ceiling with new dry wall. I wanted to configure a loop for a water softener while I am at it. knock it all out at once.
Helping pre-visualize what I will need and where to run the pipes I put together some visual aids for myself. Inspired by some of the renders I saw on this forum a few days ago, thought it was helpful to see. It is not to scale and does not represent all the fittings, but it helps me wrap my head around it. I have been making a list from supply house while getting a since for the fitting that I will need.
Just wanted to get some feedback or suggestion on this configuration. I am sure I will update it, but for now seems like a starting point.
Currently all my pipes hang down from my ceiling in the garage. Looking forward to tucking it up into the ceiling with new dry wall. I wanted to configure a loop for a water softener while I am at it. knock it all out at once.
Helping pre-visualize what I will need and where to run the pipes I put together some visual aids for myself. Inspired by some of the renders I saw on this forum a few days ago, thought it was helpful to see. It is not to scale and does not represent all the fittings, but it helps me wrap my head around it. I have been making a list from supply house while getting a since for the fitting that I will need.
Just wanted to get some feedback or suggestion on this configuration. I am sure I will update it, but for now seems like a starting point.
Attachments
-
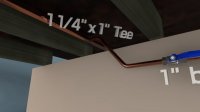 MainValve_CamA_v01.jpg27.9 KB · Views: 120
MainValve_CamA_v01.jpg27.9 KB · Views: 120 -
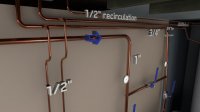 CentralHub_D_v02.jpg37.4 KB · Views: 103
CentralHub_D_v02.jpg37.4 KB · Views: 103 -
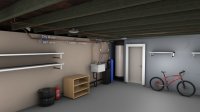 Wide_A_v02_0300.jpg40.6 KB · Views: 117
Wide_A_v02_0300.jpg40.6 KB · Views: 117 -
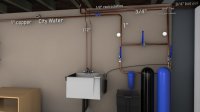 CentralHub_C_v02.jpg35.5 KB · Views: 117
CentralHub_C_v02.jpg35.5 KB · Views: 117 -
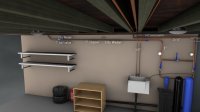 CeilingCamA_v02.jpg40.5 KB · Views: 111
CeilingCamA_v02.jpg40.5 KB · Views: 111 -
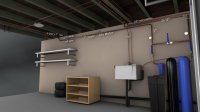 CentralHub_B_v02.jpg44.2 KB · Views: 100
CentralHub_B_v02.jpg44.2 KB · Views: 100 -
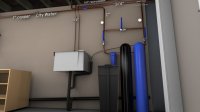 sinkView_A_v01.jpg36.9 KB · Views: 105
sinkView_A_v01.jpg36.9 KB · Views: 105 -
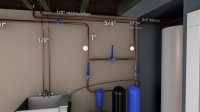 CentralHub_A_v02.jpg35.6 KB · Views: 103
CentralHub_A_v02.jpg35.6 KB · Views: 103 -
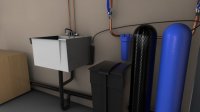 sinkView_B_v01.jpg32.3 KB · Views: 98
sinkView_B_v01.jpg32.3 KB · Views: 98
Last edited:
