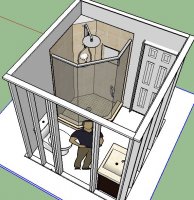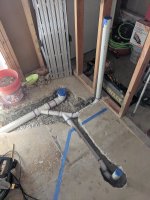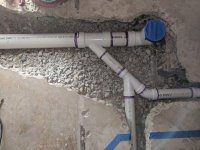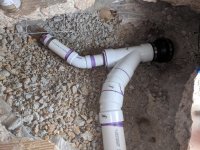I've remodeled bathrooms before, but this is my first time doing it on a slab. I've busted up the concrete, removed the old toilet line back to the 4" service cast iron line, and have laid down what I think will work. I'm using a Fernco 4" to 3" adapter to go to 3" DWV PVC for toilet, and 2" for shower, sink, and new vent/cleanout. Here's what it looks like:
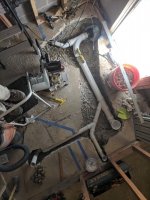
The ABS against the block wall was existing, used for the vanity and venting. I had thought I could use that same vent for the new toilet and shower location, however I thought it might get drowned out, so extended the concrete trench to run a new vent line through the partition wall on the opposite side.
I've cut and dry-fit almost every piece, but had a break and wanted to post the photos to see if I've made any glaring mistakes.
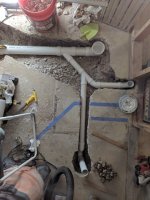
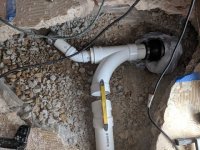
1) I used a 22.5 degree bend to transition from the higher 3" line from the toilet to the wye next to the main line, but they don't meet up. I think I might need to dig out a little more and lower at least the toilet line so it can go straight into the wye without any intervening fittings.
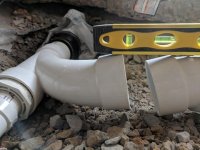
2) I'm not positive where I should start cementing fittings. Toilet flange location and existing drain are most critical, I'll be doing my own shower pan so that can be off slightly. I've tried to account for the fittings not seating fully in my cuts for the pipe, so hopefully when they do seat fully things will line up, but I'm thinking I might want to start connecting the toilet to the main line first.
3) The closet bend has a bell end up, which is just below the concrete, so the toilet flange with spigot end can't seat fully, but there's not enough room to extend it with pipe and use a toilet flange with bell end. Not sure if the toilet flange can only seat part way if that will be sufficient.
I thought I had more questions, but this is what I've come up with so far. Thank you all for any advice, this forum has been invaluable over the years.

The ABS against the block wall was existing, used for the vanity and venting. I had thought I could use that same vent for the new toilet and shower location, however I thought it might get drowned out, so extended the concrete trench to run a new vent line through the partition wall on the opposite side.
I've cut and dry-fit almost every piece, but had a break and wanted to post the photos to see if I've made any glaring mistakes.


1) I used a 22.5 degree bend to transition from the higher 3" line from the toilet to the wye next to the main line, but they don't meet up. I think I might need to dig out a little more and lower at least the toilet line so it can go straight into the wye without any intervening fittings.

2) I'm not positive where I should start cementing fittings. Toilet flange location and existing drain are most critical, I'll be doing my own shower pan so that can be off slightly. I've tried to account for the fittings not seating fully in my cuts for the pipe, so hopefully when they do seat fully things will line up, but I'm thinking I might want to start connecting the toilet to the main line first.
3) The closet bend has a bell end up, which is just below the concrete, so the toilet flange with spigot end can't seat fully, but there's not enough room to extend it with pipe and use a toilet flange with bell end. Not sure if the toilet flange can only seat part way if that will be sufficient.
I thought I had more questions, but this is what I've come up with so far. Thank you all for any advice, this forum has been invaluable over the years.

