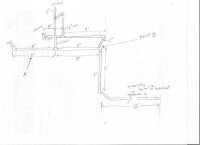mrs falbo
New Member
i'm thinking of putting a 2nd floor bathroom in and would like to know if my venting is good and correct. first, point A, is the 8 foot distance from the toilet to the 2" vent too much. Second, do I need to have a vent to the roof at point B where the 2" shower drain hooks up with the 3" toilet drain? any other glaring problems anyone sees?

