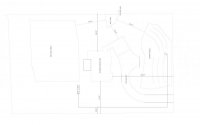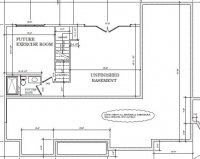Dussell
New Member
Hi,
I reposted this from plumbing code to get more visibility, hopefully not against the rules.
I will be building my own house soon and I will be doing some trades plumbing being one. I want to have a strategy for the under slab and main stack before i get started. I have a some(several) questions regarding this
1. The wall behind the bathroom will have a "thickened slab" Do pipes withing 12" and penetrations through this need to be sleeved?
2. Any thoughts on a basic strategy for the under slab plumbing. Should I run the plumbing out the left side of the bathroom or under the exercise room and maybe at a 45 to the left? If I run it out the left side of the bathroom. Where to I put the vent for the bathtub?
3.Should I join the upstairs plumbing with the downstairs underslab or outside the house? It will need to be 4" once joined.
Notes: The septic tank will be off the back left corner of the house, NC plumbing code
Thanks for any replies.
Russell

I reposted this from plumbing code to get more visibility, hopefully not against the rules.
I will be building my own house soon and I will be doing some trades plumbing being one. I want to have a strategy for the under slab and main stack before i get started. I have a some(several) questions regarding this
1. The wall behind the bathroom will have a "thickened slab" Do pipes withing 12" and penetrations through this need to be sleeved?
2. Any thoughts on a basic strategy for the under slab plumbing. Should I run the plumbing out the left side of the bathroom or under the exercise room and maybe at a 45 to the left? If I run it out the left side of the bathroom. Where to I put the vent for the bathtub?
3.Should I join the upstairs plumbing with the downstairs underslab or outside the house? It will need to be 4" once joined.
Notes: The septic tank will be off the back left corner of the house, NC plumbing code
Thanks for any replies.
Russell


