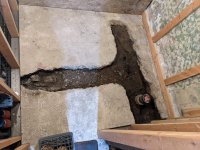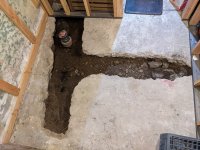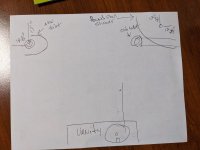usernameisalreadyinuse
New Member
Sorry but I'm not familiar with "forum educate" never done this online stuff before. But anyways I'm looking for help on how to lay out the DWV and venting for a basement bath. My home came with a toilet (all by itself) in the basement. Cast hub 4" plus it was 2" vented as you can see in the pics. I'm just looking for suggestions on how to pipe the DWV and vents. Thank you it's much appreciated.



