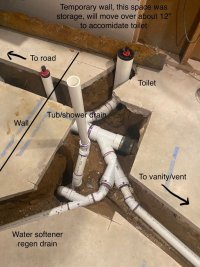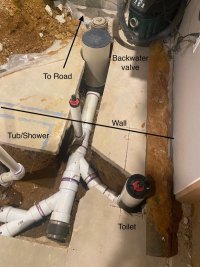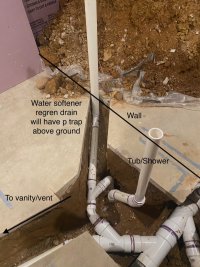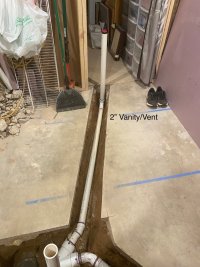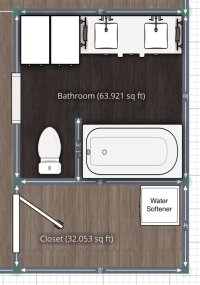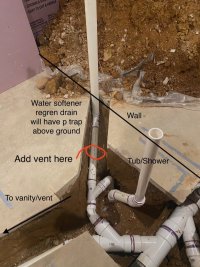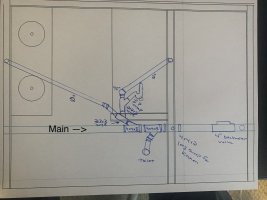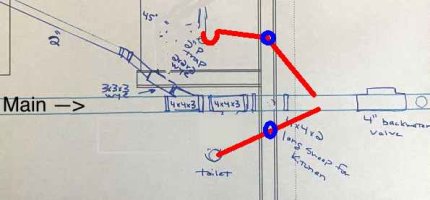Corey_Honadel
New Member
So, I recently submitted my rough-in inspector to my local inspector and did not pass. The reason for my failure is "need to vent fixtures properly". I've asked my inspector to elaborate on what is incorrect about the venting and have not been able to get a response other than "I cannot design for you so I cannot tell you how or what it is you would need to do to correct.". It's really discouraging to get zero help or even an explanation as too what is wrong, so I am hoping to get some feedback on here.
Does anyone have some advice from initially looking as what could be wrong with my venting?
Here is what I have...... I am adding in a bathroom to my basement (straddling my main drain) with a small closet on the side of it. The bathroom will consist of a tub, toilet, and a dual vanity. The closet will have my water softener with a drain for the regen and another 2" drain coming up that'll be capped off. My plans in the future are to relocate the kitchen above this space so I wanted to have the drain ready for it. The fixtures I was assuming would all vent via the vanities 2" as a wet vent system. The one thing I thought could be wrong was the 2" to the vanity not being 3", I asked the inspector about it and he said it wouldn't. Also note, this was a storage room so the wall locations are NOT where they will be. I'm just keeping them up to keep dust/dirt away from the living spaces.
I am also in Wisconsin.
Does anyone have some advice from initially looking as what could be wrong with my venting?
Here is what I have...... I am adding in a bathroom to my basement (straddling my main drain) with a small closet on the side of it. The bathroom will consist of a tub, toilet, and a dual vanity. The closet will have my water softener with a drain for the regen and another 2" drain coming up that'll be capped off. My plans in the future are to relocate the kitchen above this space so I wanted to have the drain ready for it. The fixtures I was assuming would all vent via the vanities 2" as a wet vent system. The one thing I thought could be wrong was the 2" to the vanity not being 3", I asked the inspector about it and he said it wouldn't. Also note, this was a storage room so the wall locations are NOT where they will be. I'm just keeping them up to keep dust/dirt away from the living spaces.
I am also in Wisconsin.

