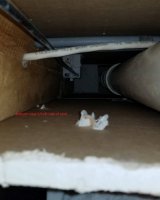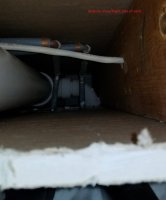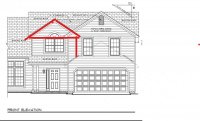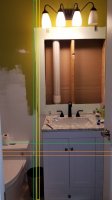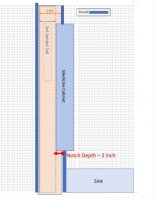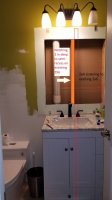amcculidis
New Member
Hello,
I would like to install a recessed medicine cabinet. The bathroom is located on the 2nd floor in the house built in 1992. Can I reroute the existing 3" vent (red) to the location shown in green while having the 45 angle starting below the flood rim? I just learned here that the horizontal line needs at least 6" from the sink but that unfortunately doesn't work for this medicine cabinet (too high after 3" plus 6"). I am hoping this 45 angle is acceptable but I'm not sure.
I would appreciate any advice/suggestions. Thank you!

I would like to install a recessed medicine cabinet. The bathroom is located on the 2nd floor in the house built in 1992. Can I reroute the existing 3" vent (red) to the location shown in green while having the 45 angle starting below the flood rim? I just learned here that the horizontal line needs at least 6" from the sink but that unfortunately doesn't work for this medicine cabinet (too high after 3" plus 6"). I am hoping this 45 angle is acceptable but I'm not sure.
I would appreciate any advice/suggestions. Thank you!

