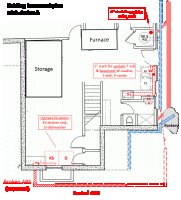lottia
DIY Member
Our kitchen sink drains to the outside of the house where it is broken. Beyond the break, the existing pipe exits through our storm water system. Tunneling would be required to reroute this drain on the outside of the house and rejoin the main waste line. The first estimate we received was for $16K before tax!
Another option could be to reroute the drain from the kitchen sink to another interior drain. The least disruptive approach would be to access the space below the kitchen floor via a finished basement ceiling. This would require opening the ceiling for about 15', notching or drilling the joists, and running pipe to where it could turn 90 degrees, then run between joists to the target drain. The ceiling has an access panel near the target drain.
We know this route would work, because it follows the hot and cold water lines laid when the kitchen floor was open for a remodel in 2003.
Questions:
Would this approach be acceptable under the plumbing code?
How much slope is required for internal drain lines?
What diameter pipe is acceptable?
Is flexible pipe available that could be pushed through drilled joists?
If not, now deep a notch is allowed in a floor joist?
Are there other options we're not considering?
Another option could be to reroute the drain from the kitchen sink to another interior drain. The least disruptive approach would be to access the space below the kitchen floor via a finished basement ceiling. This would require opening the ceiling for about 15', notching or drilling the joists, and running pipe to where it could turn 90 degrees, then run between joists to the target drain. The ceiling has an access panel near the target drain.
We know this route would work, because it follows the hot and cold water lines laid when the kitchen floor was open for a remodel in 2003.
Questions:
Would this approach be acceptable under the plumbing code?
How much slope is required for internal drain lines?
What diameter pipe is acceptable?
Is flexible pipe available that could be pushed through drilled joists?
If not, now deep a notch is allowed in a floor joist?
Are there other options we're not considering?

