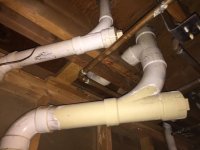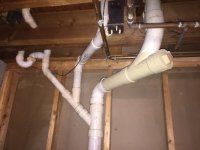Imasparky22
New Member
Hey I'm new to the forum, have to say its one of the best out there. I'm currently in the middle of my basement remodel and I'm looking for opinions regarding my options. Any help or suggestions that would not violate code would be greatly appreciated.
My problem. How the existing first floor toilet drain is connected to the soil stack and vent stack. The san t that is being used to connect the stacks and toilet drain is tucked up between two joists and as you can see they notched the joist. The vent stack and soil stack are offset and also the clean out causes clearance issues for head room in the basement bathroom.
It would be great if i could eliminate the clean out for the toilet altogether.
My problem. How the existing first floor toilet drain is connected to the soil stack and vent stack. The san t that is being used to connect the stacks and toilet drain is tucked up between two joists and as you can see they notched the joist. The vent stack and soil stack are offset and also the clean out causes clearance issues for head room in the basement bathroom.
It would be great if i could eliminate the clean out for the toilet altogether.


