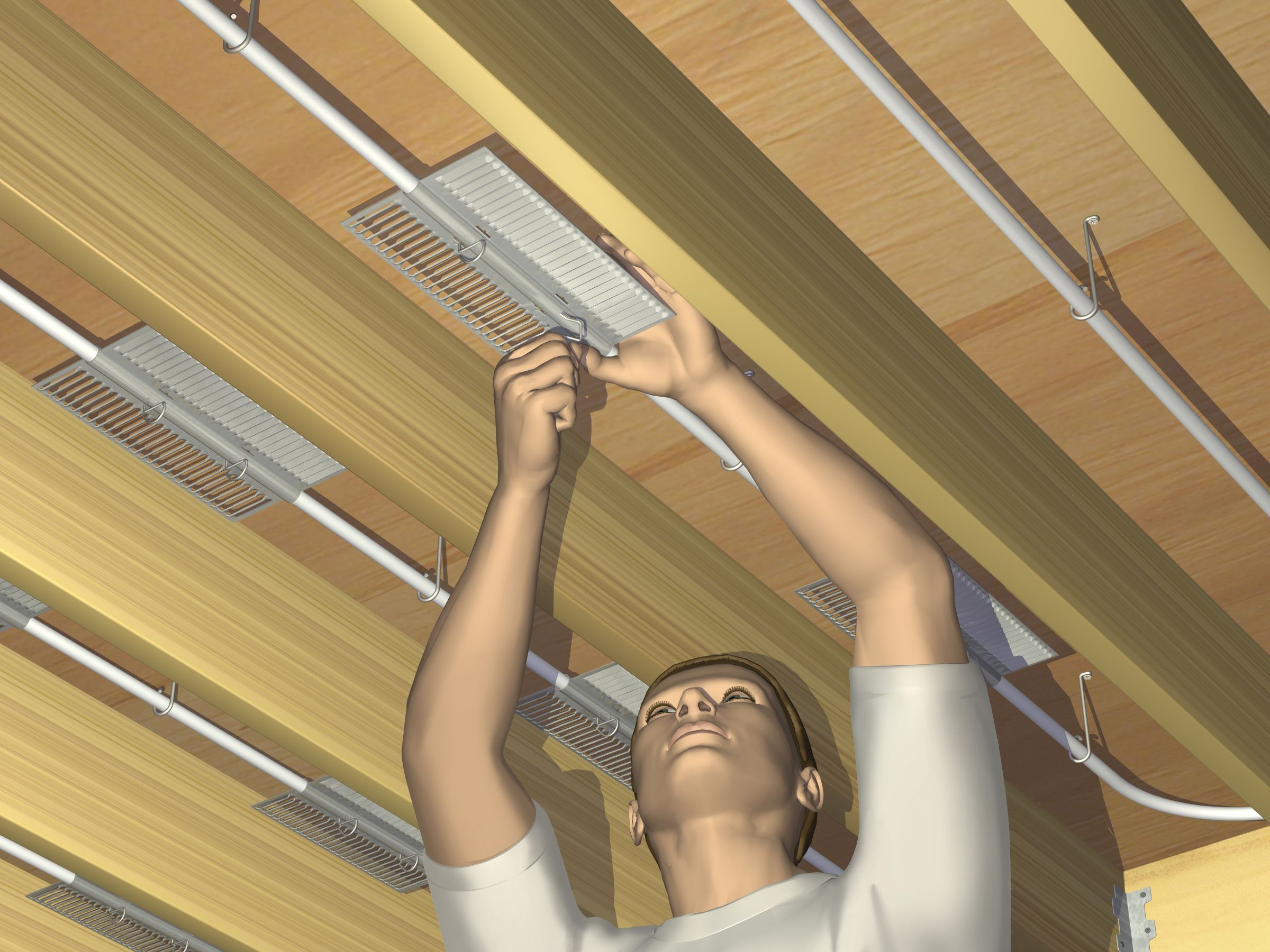Gary in NJ
Member
I have a 10 x 13 bathroom (with a 5 x 13 adjacent closet) that is currently heated by a Embassy Industries HAV-48 Kickspace Heater (4800 BTU). We typically keep this unit on the low setting (2400 BTU) and it adequately heats the space (there is one outside wall that is 10'). I'm planning to update this 20 year old bathroom and I would like to put in some in-floor heating. What we have works (it even heats the tile in front of the vanity), but radiant heat would be quieter and better distribute the heat.
If I kept the radiant heating on the existing zone, would I simply need to add a 4-way mixing valve where the copper goes from 3/4 to 1/2 to feed the HAV-48? Obviously with the HAV-48 removed I would create loops in between the floor joists with 1/2 PEX.
Am I under-thinking this? I know these types of questions come up all the time. I did a search and didn't find what I was looking for. If however you've answered this question before, simply provide me a link and I'll read up from there.
If I kept the radiant heating on the existing zone, would I simply need to add a 4-way mixing valve where the copper goes from 3/4 to 1/2 to feed the HAV-48? Obviously with the HAV-48 removed I would create loops in between the floor joists with 1/2 PEX.
Am I under-thinking this? I know these types of questions come up all the time. I did a search and didn't find what I was looking for. If however you've answered this question before, simply provide me a link and I'll read up from there.

