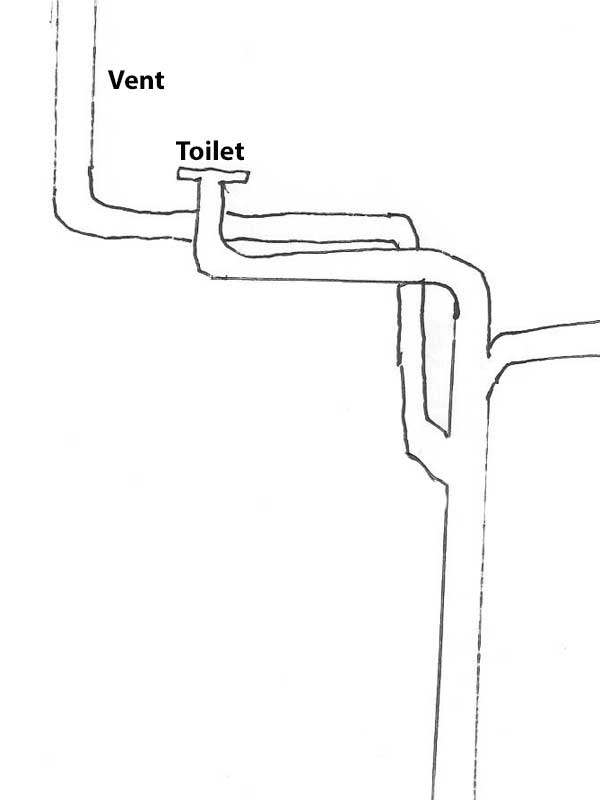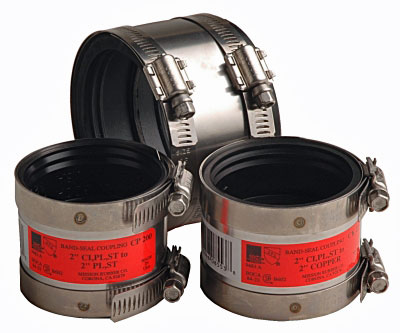What is the best way to deal with the situation in the photo attached? I'm replacing the 4" cast iron with 4" PVC. The problem is these pipes are near the bottom of the basement stairs so we need headroom as well as space around the stairs when we need to bring items in/out of the basement like a water heater.
Additionally, the drain is directly against an interior foundation wall. It appears that the original cast iron used a sanitary tee in the horizontal direction, which I know I cannot do and keep it up to modern code. I tried to see if a 4"comb wye would fit where the sanitary tee was, but when I lined it up the wall was in the way.
On the picture below, the far left is the stack that serves a upstairs bathrooms, the middle is the first floor toilet.


Additionally, the drain is directly against an interior foundation wall. It appears that the original cast iron used a sanitary tee in the horizontal direction, which I know I cannot do and keep it up to modern code. I tried to see if a 4"comb wye would fit where the sanitary tee was, but when I lined it up the wall was in the way.
On the picture below, the far left is the stack that serves a upstairs bathrooms, the middle is the first floor toilet.


