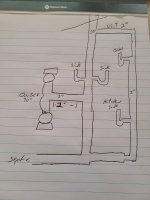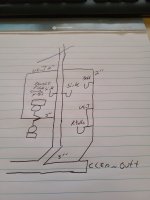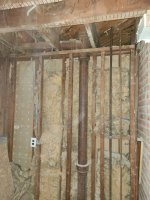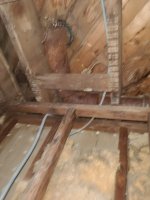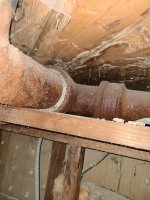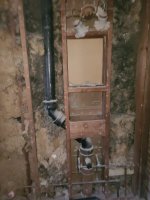Yes, every WC needs a vent, the IPC allows it to be far away, but it generally needs to connect before or as any other drain joins in.
If you have the height available, the simplest option is to put a double wye with the barrel vertical in the stack, then going upstream each wye branch gets a quarter bend to turn horizontal for the 2' run to the WC (at the proper distance from the wall between the two WCs), with another quarter bend under the WC as a closet bend.
Slightly shorter, but still fairly tall, would be the upright double wye, a street quarter in the branch entry, and a street LT90 into the quarter bend. For a 4x4x3x3 reducing double wye (is the stack 4"?), I get that that configuration would put the entry to the street LT90 about 13.75" from the stack center line (along the dimension between the two back to back WCs). I think that's about right, but could be 0.5" to 1" too small, not sure if that would be a problem.
So if the upright double wye fits, that's definitely the simplest way, it lets the stack vent both WCs. If it's too tall, let me know and I'll look at the dimensions of the horizontal options I mentioned earlier.
Cheers, Wayne


