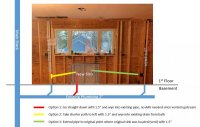rjking2112
New Member
Hi there, I am doing a kitchen remodel and would like some inputs into best option for plumbing the new sink. To help me sort through my thoughts I came up with the following sketch. I am thinking that I have three options. I am leaning towards Option 1 since it is easiest and makes sense to me since I have a vent upstream the the previous sink wyed into. Thoughts? I live in NH and my city (Nashua) adopted IPC 2000.

